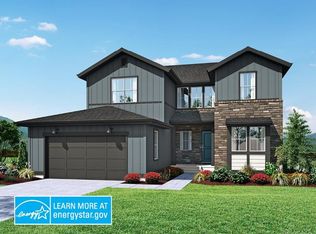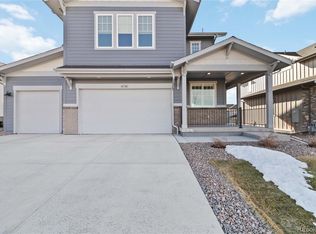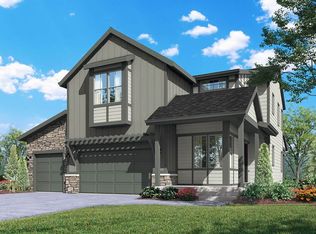Sold for $800,000
$800,000
4893 Saddle Iron Rd, Castle Rock, CO 80104
3beds
2,394sqft
Single Family Residence
Built in 2023
-- sqft lot
$784,900 Zestimate®
$334/sqft
$3,555 Estimated rent
Home value
$784,900
$746,000 - $824,000
$3,555/mo
Zestimate® history
Loading...
Owner options
Explore your selling options
What's special
Welcome to your dream home in the heart of the charming Montaine community! Presenting the very popular Butte ranch plan, this stunning property is sure to captivate you with its impeccable design and thoughtful features. Step inside this exquisite residence boasting 3 spacious bedrooms, providing ample space for you and your loved ones to thrive. As you arrive, you will be greeted by a beautiful 3-car garage, ensuring plenty of room for vehicles and extra storage. Relax and unwind in style on your covered patio, where you can savor the serene views of your expertly landscaped front and rear yards. The lush greenery enhances the curb appeal and offers an inviting atmosphere for outdoor gatherings and activities. Your comfort is paramount, and that's why this home comes with the convenience of A/C, ensuring a pleasant indoor climate year-round. Designed with elegance and modernity in mind, the interior boasts striking gray cabinets that perfectly complement the contemporary ambiance. Snuggle up on chilly evenings beside the cozy fireplace, adding warmth and charm to your living space. Indulge in luxury with the primary bath's 5-piece layout, creating a spa-like retreat within your own home. The chef's plan kitchen is a culinary enthusiast's dream, equipped with top-of-the-line appliances and ample counter space, inspiring you to create delectable feasts for family and friends. The attention to detail doesn't stop there! This home also features 8' doors, enhancing the sense of openness and grandeur throughout the property. Moreover, you will have the advantage of numerous design studio upgrades, adding a personal touch that reflects your unique style and preferences. With everything you could ever desire in a home, this Brightland Homes gem is an opportunity you don't want to miss. Come and experience the epitome of modern living in the Butte ranch plan - your forever home awaits! Contact us now to make it yours.
Zillow last checked: 8 hours ago
Source: BHHS broker feed,MLS#: 7495307
Facts & features
Interior
Bedrooms & bathrooms
- Bedrooms: 3
- Bathrooms: 3
- Full bathrooms: 2
- 1/2 bathrooms: 1
Heating
- Forced Air, Natural Gas
Cooling
- Central Air
Appliances
- Included: Dishwasher, Microwave
Features
- Cable Ready
Interior area
- Total structure area: 2,394
- Total interior livable area: 2,394 sqft
Property
Parking
- Parking features: GarageAttached
- Has attached garage: Yes
Details
- Parcel number: 250526105020
Construction
Type & style
- Home type: SingleFamily
- Property subtype: Single Family Residence
Materials
- Brick
Condition
- Year built: 2023
Community & neighborhood
Location
- Region: Castle Rock
Price history
| Date | Event | Price |
|---|---|---|
| 11/20/2023 | Sold | $800,000$334/sqft |
Source: Public Record Report a problem | ||
Public tax history
| Year | Property taxes | Tax assessment |
|---|---|---|
| 2025 | $7,230 +44.5% | $53,220 -6.5% |
| 2024 | $5,005 +53.8% | $56,950 +76.2% |
| 2023 | $3,254 +96.6% | $32,330 +41.5% |
Find assessor info on the county website
Neighborhood: 80104
Nearby schools
GreatSchools rating
- 6/10South Ridge Elementary An Ib World SchoolGrades: K-5Distance: 2.9 mi
- 5/10Mesa Middle SchoolGrades: 6-8Distance: 4.4 mi
- 7/10Douglas County High SchoolGrades: 9-12Distance: 4.2 mi
Get a cash offer in 3 minutes
Find out how much your home could sell for in as little as 3 minutes with a no-obligation cash offer.
Estimated market value$784,900
Get a cash offer in 3 minutes
Find out how much your home could sell for in as little as 3 minutes with a no-obligation cash offer.
Estimated market value
$784,900


