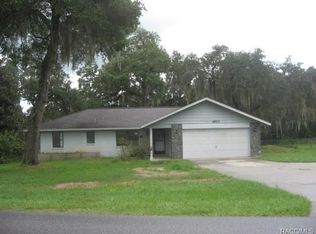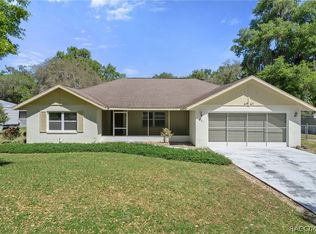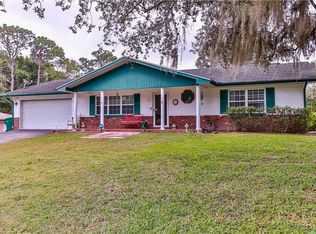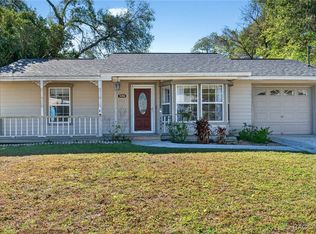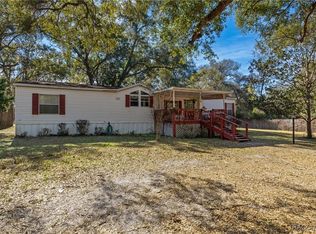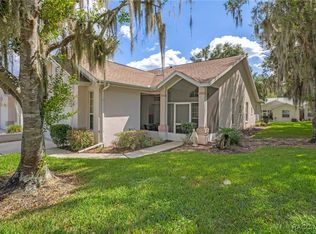IF THESE WALLS COULD TALK...... I can only imagine the stories they would tell! This 1988 3-bedroom, 2-bath, 2-car garage home offers 1802 square feet of living on a spacious .81-acre parcel for ONLY $200,000. Perfectly positioned near Fort Cooper State Park, the Withlacoochee State Trail, shopping, dining, schools, and medical facilities, this property offers both convenience and potential. The home features a desirable split floor plan, open concept, living room, family room with wood fireplace, and an interior laundry area. Outside presents a detached 2-car garage, fenced yard, screened porch, and plenty of room for your toys. WHILE THIS HOME IS IN NEED OF A FULL RENOVATION, it’s an excellent opportunity for INVESTORS & DIY enthusiasts to build instant equity. Bring your vision, your tool belt, and turn this diamond in the rough into your dream home! CASH & CONVENTIONAL LOANS ONLY.
For sale
Price cut: $10K (11/30)
$200,000
4893 S Old Floral City Rd, Inverness, FL 34450
3beds
1,802sqft
Est.:
Single Family Residence
Built in 1988
0.81 Acres Lot
$-- Zestimate®
$111/sqft
$-- HOA
What's special
Fenced yardOpen conceptInterior laundry areaSplit floor planScreened porch
- 78 days |
- 6,035 |
- 316 |
Zillow last checked: 8 hours ago
Listing updated: November 30, 2025 at 02:48pm
Listed by:
Tomika Spires-Hanssen 352-586-6598,
Keller Williams Realty - Elite Partners II,
Kimberly Mkhwane 352-212-5752,
Keller Williams Realty - Elite Partners II
Source: Realtors Association of Citrus County,MLS#: 849690 Originating MLS: Realtors Association of Citrus County
Originating MLS: Realtors Association of Citrus County
Tour with a local agent
Facts & features
Interior
Bedrooms & bathrooms
- Bedrooms: 3
- Bathrooms: 2
- Full bathrooms: 2
Primary bedroom
- Features: Primary Suite
- Dimensions: 17.20 x 13.30
Bedroom
- Dimensions: 12.90 x 13.60
Bedroom
- Dimensions: 12.90 x 11.90
Dining room
- Dimensions: 12.40 x 9.11
Family room
- Dimensions: 20.70 x 20.00
Kitchen
- Dimensions: 8.80 x 9.70
Living room
- Dimensions: 17.10 x 15.90
Porch
- Description: Rear Porch
- Dimensions: 11.20 x 11.40
Porch
- Dimensions: 4.50 x 13.30
Heating
- Heat Pump
Cooling
- Central Air
Appliances
- Included: Dryer, Dishwasher, Microwave Hood Fan, Microwave, Oven, Range, Water Heater, Washer
- Laundry: Laundry - Living Area
Features
- Fireplace, Primary Suite, Open Floorplan, Tile Countertop, Tile Counters, Tub Shower, Sliding Glass Door(s)
- Flooring: Laminate, Tile
- Doors: Sliding Doors
- Has fireplace: Yes
- Fireplace features: Wood Burning
Interior area
- Total structure area: 2,016
- Total interior livable area: 1,802 sqft
Property
Parking
- Total spaces: 2
- Parking features: Concrete, Driveway, Detached, Garage
- Garage spaces: 2
- Has uncovered spaces: Yes
Features
- Levels: One
- Stories: 1
- Exterior features: Landscaping, Lighting, Rain Gutters, Concrete Driveway
- Pool features: None
Lot
- Size: 0.81 Acres
- Features: Irregular Lot, Trees
Details
- Parcel number: 2342021
- Zoning: CLR
- Special conditions: Standard,Listed As-Is
Construction
Type & style
- Home type: SingleFamily
- Architectural style: One Story
- Property subtype: Single Family Residence
Materials
- Foundation: Crawlspace
- Roof: Asphalt,Shingle
Condition
- New construction: No
- Year built: 1988
Utilities & green energy
- Sewer: Septic Tank
- Water: Well
- Utilities for property: High Speed Internet Available
Community & HOA
Community
- Features: Restaurant
- Subdivision: Hampton Woods
HOA
- Has HOA: No
Location
- Region: Inverness
Financial & listing details
- Price per square foot: $111/sqft
- Tax assessed value: $182,552
- Annual tax amount: $2,839
- Date on market: 11/6/2025
- Cumulative days on market: 78 days
- Listing terms: Cash,Conventional
- Road surface type: Paved
Estimated market value
Not available
Estimated sales range
Not available
Not available
Price history
Price history
| Date | Event | Price |
|---|---|---|
| 11/30/2025 | Price change | $200,000-4.8%$111/sqft |
Source: | ||
| 11/6/2025 | Listed for sale | $210,000-30%$117/sqft |
Source: | ||
| 10/10/2025 | Listing removed | $299,900$166/sqft |
Source: | ||
| 6/4/2025 | Price change | $299,900-1.7%$166/sqft |
Source: | ||
| 4/23/2025 | Listed for sale | $305,000+1.7%$169/sqft |
Source: | ||
Public tax history
Public tax history
| Year | Property taxes | Tax assessment |
|---|---|---|
| 2024 | $2,749 +3.8% | $169,519 +10% |
| 2023 | $2,649 +12.9% | $154,108 +10% |
| 2022 | $2,347 +16.2% | $140,098 +10% |
Find assessor info on the county website
BuyAbility℠ payment
Est. payment
$1,303/mo
Principal & interest
$975
Property taxes
$258
Home insurance
$70
Climate risks
Neighborhood: 34450
Nearby schools
GreatSchools rating
- 5/10Inverness Primary SchoolGrades: PK-5Distance: 3.9 mi
- NACitrus Virtual Instruction ProgramGrades: K-12Distance: 4.3 mi
- 4/10Citrus High SchoolGrades: 9-12Distance: 4.1 mi
Schools provided by the listing agent
- Elementary: Floral City Elementary
- Middle: Inverness Middle
- High: Citrus High
Source: Realtors Association of Citrus County. This data may not be complete. We recommend contacting the local school district to confirm school assignments for this home.
