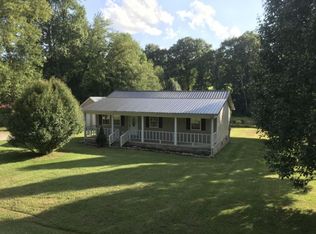Sold for $180,000
$180,000
4893 Rough Creek Rd, London, KY 40744
3beds
1,400sqft
Single Family Residence
Built in 1940
1 Acres Lot
$205,100 Zestimate®
$129/sqft
$1,472 Estimated rent
Home value
$205,100
$193,000 - $219,000
$1,472/mo
Zestimate® history
Loading...
Owner options
Explore your selling options
What's special
This lovely, newly renovated 3 bedroom, 2 bathroom home was originally built in the 1940's per public records. It has a spacious floorplan with customized kitchen, large living room and oversized formal dining area. Tons of cabinets for storage in the kitchen. Lots of porch space for enjoying the country air any time of year. The small basement is accessible from the outside of the home and houses the water heater, access for crawlspace/pipes. The master bedroom is large and features a private porch that overlooks the side yard with gazebo, fireplace (unknown if works) and nice walk in closet. There are 2 additional bedrooms, laundry room, and large hall bath. The 2 car detached garage has extra storage upstairs. Property boundary follows fence,per seller info. Barn not on property. Ask about seller assisted closing costs.
Zillow last checked: 8 hours ago
Listing updated: November 08, 2024 at 01:19pm
Listed by:
Megan Stanaford 865-567-5188,
Century 21 Virginia Wilder Real Estate
Bought with:
Non Member Non Member
Non-Member Office
Source: East Tennessee Realtors,MLS#: 1209466
Facts & features
Interior
Bedrooms & bathrooms
- Bedrooms: 3
- Bathrooms: 2
- Full bathrooms: 2
Heating
- Central, Heat Pump, Electric
Cooling
- Central Air, Ceiling Fan(s)
Appliances
- Included: Dishwasher, Range, Refrigerator
Features
- Walk-In Closet(s), Cathedral Ceiling(s), Kitchen Island, Eat-in Kitchen, Bonus Room
- Flooring: Laminate, Hardwood
- Basement: Crawl Space,Unfinished
- Number of fireplaces: 1
- Fireplace features: Brick
Interior area
- Total structure area: 1,400
- Total interior livable area: 1,400 sqft
Property
Parking
- Total spaces: 2
- Parking features: Basement, Detached, RV Access/Parking
- Garage spaces: 2
Features
- Has view: Yes
- View description: Mountain(s), Country Setting
Lot
- Size: 1 Acres
- Features: Irregular Lot
Details
- Additional structures: Gazebo
- Parcel number: 0960000006.01
Construction
Type & style
- Home type: SingleFamily
- Architectural style: Traditional
- Property subtype: Single Family Residence
Materials
- Other, Vinyl Siding, Brick, Frame
Condition
- Year built: 1940
Utilities & green energy
- Sewer: Septic Tank
- Water: Public
Community & neighborhood
Location
- Region: London
Other
Other facts
- Listing terms: New Loan,Cash,Conventional
Price history
| Date | Event | Price |
|---|---|---|
| 7/6/2023 | Sold | $180,000-10%$129/sqft |
Source: | ||
| 4/12/2023 | Pending sale | $200,000$143/sqft |
Source: | ||
| 4/12/2023 | Contingent | $200,000$143/sqft |
Source: | ||
| 4/1/2023 | Price change | $200,000-8%$143/sqft |
Source: | ||
| 3/17/2023 | Price change | $217,500-1.1%$155/sqft |
Source: | ||
Public tax history
| Year | Property taxes | Tax assessment |
|---|---|---|
| 2023 | $1,106 -26.3% | $177,500 +0.3% |
| 2022 | $1,501 +130.3% | $177,000 +138.2% |
| 2021 | $652 | $74,300 +165.4% |
Find assessor info on the county website
Neighborhood: 40744
Nearby schools
GreatSchools rating
- 6/10Camp Ground Elementary SchoolGrades: PK-5Distance: 2.3 mi
- 8/10South Laurel Middle SchoolGrades: 6-8Distance: 6.9 mi
- 2/10Mcdaniel Learning CenterGrades: 9-12Distance: 6.6 mi
Get pre-qualified for a loan
At Zillow Home Loans, we can pre-qualify you in as little as 5 minutes with no impact to your credit score.An equal housing lender. NMLS #10287.
