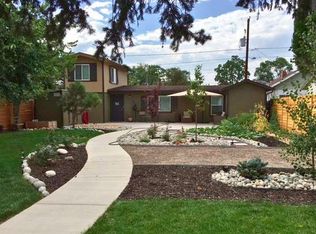Sold for $650,000 on 09/24/25
$650,000
4893 N Raleigh Street, Denver, CO 80212
3beds
1,458sqft
Single Family Residence
Built in 1935
4,880 Square Feet Lot
$643,000 Zestimate®
$446/sqft
$2,623 Estimated rent
Home value
$643,000
$604,000 - $682,000
$2,623/mo
Zestimate® history
Loading...
Owner options
Explore your selling options
What's special
Welcome to this beautifully updated 3-bedroom, 1-bath bungalow that seamlessly blends timeless 1920s–30s character with thoughtful modern upgrades. Nestled on the corner of a quiet, tree-lined street, this home boasts charming curb appeal, a mature fruit tree in the front yard, and vibrant, native landscaping, including a thriving pollinator garden.
Step onto the inviting custom front porch and into a warm, light-filled interior featuring original hardwood floors, large windows, and period-style details that honor the home’s historic roots. The spacious living area flows into a fully renovated eat-in kitchen, complete with granite countertops, stainless steel appliances, ample cabinet space, and stylish finishes that make it perfect for both everyday cooking and entertaining.
Three comfortable bedrooms on the main floor offer flexible living options. The updated bathroom showcases charming antique finishes and design details in keeping with the home's original era. Custom-milled cedar siding (replaced five years ago) has been recently restained and maintained, preserving the home’s historic character while ensuring long-term durability. A mudroom off the attached garage offers a convenient transition space and leads to a beautifully landscaped backyard.
Out back, enjoy a large patio under a charming pergola, surrounded by waterwise native landscaping and flowering shrubs, plus a dedicated shed for tools, hobbies, and storage. Whether you're hosting gatherings, gardening, or sipping coffee in solitude, this yard is a peaceful retreat.
Downstairs, a refreshed basement offers even more potential, with plenty of space to create a second living area, guest quarters, or even add a second bathroom, bringing versatility and value.
Move-in ready and full of character, this gem is ideally located near parks, schools, shops, and local amenities. Don’t miss the opportunity to own this one-of-a-kind home that checks all the boxes!
Zillow last checked: 8 hours ago
Listing updated: September 24, 2025 at 08:55pm
Listed by:
Elizabeth Clayton 303-455-5535 eclayton@nostalgichomes.com,
Compass - Denver
Bought with:
The Muller Team
Milehimodern
Source: REcolorado,MLS#: 5501770
Facts & features
Interior
Bedrooms & bathrooms
- Bedrooms: 3
- Bathrooms: 1
- Full bathrooms: 1
- Main level bathrooms: 1
- Main level bedrooms: 3
Bedroom
- Description: Comfortable Primary Bedroom
- Level: Main
Bedroom
- Description: 2nd Bedroom Could Be Child Or Guest Bedroom
- Level: Main
Bedroom
- Description: 3rd Bedroom Could Be Nursery/Office/Music Room
- Level: Main
Bathroom
- Description: Newly Redone Complete W/Comfortable Clawfoot Tub/Shower
- Level: Main
Dining room
- Description: Eat In Kitchen Accommodates Standard Dining Table
- Level: Main
Kitchen
- Description: Spacious Newly Redone Kitchen Opens Into Living Room
- Level: Main
Living room
- Description: Open And Opens Into Kitchen
- Level: Main
Mud room
- Description: Has Spacious Pantry And Transitions From Attached Garage Into The House
- Level: Main
Heating
- Forced Air
Cooling
- Evaporative Cooling
Appliances
- Included: Dishwasher, Disposal, Dryer, Gas Water Heater, Microwave, Oven, Range, Refrigerator, Washer
Features
- Eat-in Kitchen, Granite Counters, High Ceilings, Open Floorplan, Pantry, Smoke Free
- Flooring: Tile, Wood
- Windows: Window Coverings
- Basement: Full,Unfinished
Interior area
- Total structure area: 1,458
- Total interior livable area: 1,458 sqft
- Finished area above ground: 886
- Finished area below ground: 0
Property
Parking
- Total spaces: 1
- Parking features: Garage - Attached
- Attached garage spaces: 1
Features
- Levels: One
- Stories: 1
- Patio & porch: Covered, Front Porch, Patio
- Exterior features: Private Yard
- Fencing: Full
Lot
- Size: 4,880 sqft
- Features: Corner Lot, Level
Details
- Parcel number: 218426022
- Zoning: U-SU-C
- Special conditions: Standard
Construction
Type & style
- Home type: SingleFamily
- Architectural style: Bungalow
- Property subtype: Single Family Residence
Materials
- Frame, Wood Siding
- Foundation: Slab
- Roof: Composition
Condition
- Updated/Remodeled
- Year built: 1935
Utilities & green energy
- Sewer: Public Sewer
- Water: Public
Community & neighborhood
Location
- Region: Denver
- Subdivision: Berkeley
Other
Other facts
- Listing terms: Cash,Conventional,FHA,VA Loan
- Ownership: Individual
- Road surface type: Paved
Price history
| Date | Event | Price |
|---|---|---|
| 9/24/2025 | Sold | $650,000$446/sqft |
Source: | ||
| 8/10/2025 | Pending sale | $650,000$446/sqft |
Source: | ||
| 8/1/2025 | Listed for sale | $650,000+73.3%$446/sqft |
Source: | ||
| 7/21/2016 | Sold | $375,000+95.8%$257/sqft |
Source: Public Record Report a problem | ||
| 5/20/2010 | Sold | $191,500-3.8%$131/sqft |
Source: Public Record Report a problem | ||
Public tax history
| Year | Property taxes | Tax assessment |
|---|---|---|
| 2024 | $2,706 +34.9% | $34,920 -8% |
| 2023 | $2,006 +3.6% | $37,970 +50.5% |
| 2022 | $1,936 +6.2% | $25,230 -2.8% |
Find assessor info on the county website
Neighborhood: Regis
Nearby schools
GreatSchools rating
- 8/10Centennial A School for Expeditionary LearningGrades: PK-5Distance: 0.3 mi
- 9/10Skinner Middle SchoolGrades: 6-8Distance: 1 mi
- 5/10North High SchoolGrades: 9-12Distance: 2 mi
Schools provided by the listing agent
- Elementary: Centennial
- Middle: Skinner
- High: North
- District: Denver 1
Source: REcolorado. This data may not be complete. We recommend contacting the local school district to confirm school assignments for this home.
Get a cash offer in 3 minutes
Find out how much your home could sell for in as little as 3 minutes with a no-obligation cash offer.
Estimated market value
$643,000
Get a cash offer in 3 minutes
Find out how much your home could sell for in as little as 3 minutes with a no-obligation cash offer.
Estimated market value
$643,000

