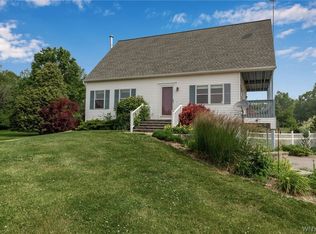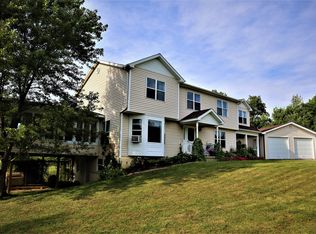Closed
$550,000
4893 Cacner Rd, East Bethany, NY 14054
4beds
2,496sqft
Single Family Residence
Built in 1995
70.5 Acres Lot
$611,700 Zestimate®
$220/sqft
$2,754 Estimated rent
Home value
$611,700
Estimated sales range
Not available
$2,754/mo
Zestimate® history
Loading...
Owner options
Explore your selling options
What's special
Welcome to 4893 Cacner, a secluded rural retreat spanning over 70 acres on two parcels. The welcoming interior features a spacious open kitchen with a 9x3 island, a living room with a built-in window seat, and a family room connecting to a bonus room with a fire woodstove - makes a great playroom or office. The first floor also includes a formal dining room, laundry, and a full bathroom. Upstairs, find four generous bedrooms, and two more full bathrooms. The primary room features a renovated bathroom and massive WIC- also off the primary a you'll find bonus space for a nursery or storage. Radiant floor heating adds comfort to both levels. The basement offers a finished room, ample storage, a fallout shelter, and an exterior walk-out. New roof 2018! Outside, enjoy an outdoorsman's paradise with a 30x40 barn - recently painted with a metal roof, trails, wildlife, and hunting opportunities. With endless possibilities, this property invites you to embrace a lifestyle of rural tranquility. Make it yours!
Zillow last checked: 8 hours ago
Listing updated: June 04, 2024 at 07:00am
Listed by:
Ryan Devin 716-946-3729,
HUNT Real Estate Corporation
Bought with:
Jay Herlan, 10301217311
Keller Williams Realty Lancaster
Source: NYSAMLSs,MLS#: B1520907 Originating MLS: Buffalo
Originating MLS: Buffalo
Facts & features
Interior
Bedrooms & bathrooms
- Bedrooms: 4
- Bathrooms: 3
- Full bathrooms: 3
- Main level bathrooms: 1
Bedroom 1
- Level: Second
- Dimensions: 13.00 x 17.00
Bedroom 1
- Level: Second
- Dimensions: 13.00 x 17.00
Bedroom 2
- Level: Second
- Dimensions: 11.00 x 13.00
Bedroom 2
- Level: Second
- Dimensions: 11.00 x 13.00
Bedroom 3
- Level: Second
- Dimensions: 13.00 x 14.00
Bedroom 3
- Level: Second
- Dimensions: 13.00 x 14.00
Bedroom 4
- Level: Second
- Dimensions: 11.00 x 12.00
Bedroom 4
- Level: Second
- Dimensions: 11.00 x 12.00
Dining room
- Level: First
- Dimensions: 13.00 x 13.00
Dining room
- Level: First
- Dimensions: 13.00 x 13.00
Family room
- Level: First
- Dimensions: 13.00 x 15.00
Family room
- Level: First
- Dimensions: 13.00 x 15.00
Kitchen
- Level: First
- Dimensions: 13.00 x 27.00
Kitchen
- Level: First
- Dimensions: 13.00 x 27.00
Living room
- Level: First
- Dimensions: 13.00 x 13.00
Living room
- Level: First
- Dimensions: 13.00 x 13.00
Other
- Level: First
- Dimensions: 16.00 x 20.00
Other
- Level: Second
- Dimensions: 11.00 x 14.00
Other
- Level: Second
- Dimensions: 11.00 x 14.00
Other
- Level: First
- Dimensions: 16.00 x 20.00
Heating
- Electric, Propane, Zoned, Baseboard, Radiant, Wood
Cooling
- Zoned
Appliances
- Included: Dishwasher, Exhaust Fan, Gas Cooktop, Propane Water Heater, Refrigerator, Range Hood
- Laundry: Main Level
Features
- Den, Country Kitchen, Kitchen Island, Other, See Remarks
- Flooring: Carpet, Luxury Vinyl, Varies, Vinyl
- Basement: Full,Walk-Out Access
- Number of fireplaces: 1
Interior area
- Total structure area: 2,496
- Total interior livable area: 2,496 sqft
Property
Parking
- Total spaces: 2.5
- Parking features: Attached, Garage, Garage Door Opener, Shared Driveway
- Attached garage spaces: 2.5
Features
- Levels: Two
- Stories: 2
- Patio & porch: Open, Porch
- Exterior features: Gravel Driveway
Lot
- Size: 70.50 Acres
- Dimensions: 400 x 1275
- Features: Agricultural, Other, Rural Lot, See Remarks
Details
- Additional structures: Barn(s), Outbuilding, Other, Poultry Coop
- Parcel number: 1828000040000001020002
- Special conditions: Standard
Construction
Type & style
- Home type: SingleFamily
- Architectural style: Colonial,Two Story
- Property subtype: Single Family Residence
Materials
- Vinyl Siding, Copper Plumbing
- Foundation: Block
- Roof: Asphalt,Metal
Condition
- Resale
- Year built: 1995
Utilities & green energy
- Electric: Circuit Breakers
- Sewer: Septic Tank
- Water: Well
- Utilities for property: Cable Available, High Speed Internet Available
Community & neighborhood
Location
- Region: East Bethany
Other
Other facts
- Listing terms: Cash,Conventional,FHA,VA Loan
Price history
| Date | Event | Price |
|---|---|---|
| 5/24/2024 | Sold | $550,000-4.3%$220/sqft |
Source: | ||
| 3/7/2024 | Pending sale | $575,000$230/sqft |
Source: | ||
| 2/12/2024 | Listed for sale | $575,000$230/sqft |
Source: | ||
| 12/13/2023 | Listing removed | -- |
Source: | ||
| 12/10/2023 | Pending sale | $575,000$230/sqft |
Source: | ||
Public tax history
| Year | Property taxes | Tax assessment |
|---|---|---|
| 2024 | -- | $360,000 +35.7% |
| 2023 | -- | $265,200 |
| 2022 | -- | $265,200 |
Find assessor info on the county website
Neighborhood: 14054
Nearby schools
GreatSchools rating
- 6/10Alexander Elementary SchoolGrades: PK-5Distance: 5.3 mi
- 7/10Alexander Middle School High SchoolGrades: 6-12Distance: 5.3 mi
Schools provided by the listing agent
- District: Alexander
Source: NYSAMLSs. This data may not be complete. We recommend contacting the local school district to confirm school assignments for this home.

