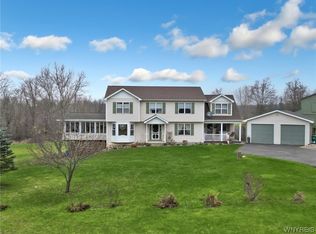We are pleased to present an immaculate country colonial on with a barn, riding ring and detached garage on scenic private acreage in East Bethany, NY. This home is no doubt the perfect place for a large family with huge rooms and an open country kitchen with two dish washers for holiday gatherings. Connected to the kitchen dining room is a library and a continuing flow to a large family room. This design is complimentary to the entire family being together, while sharing meals, studying or relaxing by the warmth of a Quadra fire wood burning unit. A bonus to enjoy is a three season room with french doors connecting to the family room. Enjoy views south and west from this vaulted ceiling retreat. Sharing the approach, this home has a long driveway leading past a riding ring to a scenic home location and barn with southerly views and a detached double garage. A covered porch greets you at the entry to your home and has a porch swing looking over the south lawn and riding ring, while the back yard has a small deck and overlooks a garden space and view to the barn and a large lawn. The basement is as large as the first floor, and could be finished into more living space or continue to use it for organized storage and pantry space. A detached double car garage is close to the house, with a breezeway to the back yard between the house and garage. The property has four main fields that were once open pastures, and now are fallow but could easily be brought back to production with little work. Beautiful views and gentle slopes make up the farming ground, and lead to a woods that is a popular home for a large population of deer and turkey. The two story barn (2003) has several stalls for horses, goats or sheep and a hay mow above. A pasture is still fenced of you have livestock, and can enjoy hobby farming here with ease. Central to Batavia, Warsaw and other commuter towns, this home is rare find of this quality with all the country living compliments. Check this one out, priced well to sell - Immaculate home - Country Living - Barn 30' x 32' - Riding ring 155' x 80' - Garage - Tillable acreage - Trail system - Quadrafire Wood Stove - Double Dishwashers - Covered porch - Kitchen/Dining room 26'6 x 13'9 - Living room 26' x 15' - Library 12'7 x 13'4 - Florida room 19'6 x 16'6 - Bathroom lower 8'4 x 5'1 - Bathroom upper 9'9 x 8' - Bedroom 1 13'6 x 17'6 - Bedroom 2 13'5 x 9'9 - Bedroom 3 15'10 x 15'8 - Bedroom 4 12'10 x 12'4 - Bedroom 5 13' x 10'9 - Bedroom 6 12'6 x 14'2 - Laundry room 6'8 x 5'1 - 3.66 Miles north of Genesee County Park - 5.2 miles north of Carlton Hill State Forest - Borders Iroquois National Wildlife Refuge - Close to Groveland Secondary Trailway - 1.2 miles north of SR 20A - 5.6 miles east of Alexander, NY - 6.1 miles south of Batavia, NY - 7.3 miles south of I-90 - Close to Darien lake amusement park - Close Genesee County Airport - Close to Bethany Airpark - Close to Horseback riding - GMO's to convey - 802 ft road frontage - Taxes $7,814
This property is off market, which means it's not currently listed for sale or rent on Zillow. This may be different from what's available on other websites or public sources.
