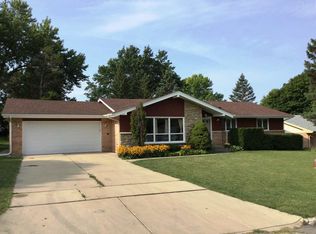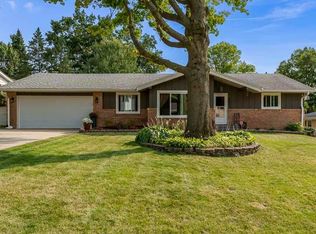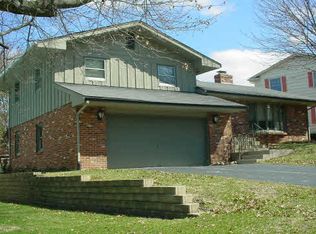Sold for $240,000
$240,000
4893 Braewild Rd, Rockford, IL 61107
3beds
2,652sqft
Single Family Residence
Built in 1965
0.27 Acres Lot
$257,300 Zestimate®
$90/sqft
$2,457 Estimated rent
Home value
$257,300
$226,000 - $291,000
$2,457/mo
Zestimate® history
Loading...
Owner options
Explore your selling options
What's special
Charming ranch-style home with recent updates including brand new windows and a new roof. This inviting home boasts spacious living and family rooms, filled with natural light and designed for comfort. The well-appointed kitchen comes with appliances that stay, and the cozy family room features a charming gas fireplace perfect for relaxing. Located in a friendly, desirable neighborhood, this home offers the perfect balance of convenience and tranquility. Additional features include a full basement with a recreation room, a garden shed for extra storage, and a prime location near schools, parks, and shopping. Plus, enjoy the three-season room, ideal for relaxation year-round.
Zillow last checked: 8 hours ago
Listing updated: May 20, 2025 at 10:24am
Listed by:
Monica Moran,
Keller Williams Realty Signature
Bought with:
Daniel Spranger, 475191430
Epique Realty
Source: NorthWest Illinois Alliance of REALTORS®,MLS#: 202501677
Facts & features
Interior
Bedrooms & bathrooms
- Bedrooms: 3
- Bathrooms: 3
- Full bathrooms: 2
- 1/2 bathrooms: 1
- Main level bathrooms: 2
- Main level bedrooms: 3
Primary bedroom
- Level: Main
- Area: 167.7
- Dimensions: 12.9 x 13
Bedroom 2
- Level: Main
- Area: 114.13
- Dimensions: 11.3 x 10.1
Bedroom 3
- Level: Main
- Area: 121.2
- Dimensions: 12 x 10.1
Family room
- Level: Main
- Area: 221.4
- Dimensions: 18 x 12.3
Kitchen
- Level: Main
- Area: 179.8
- Dimensions: 14.5 x 12.4
Living room
- Level: Main
- Area: 240.64
- Dimensions: 18.8 x 12.8
Heating
- Natural Gas
Cooling
- Central Air
Appliances
- Included: Dishwasher, Dryer, Microwave, Refrigerator, Stove/Cooktop, Washer, Water Softener, Gas Water Heater
- Laundry: Main Level, Upper Level
Features
- Basement: Full,Finished,Partial Exposure
- Has fireplace: Yes
- Fireplace features: Wood Burning
Interior area
- Total structure area: 2,652
- Total interior livable area: 2,652 sqft
- Finished area above ground: 1,552
- Finished area below ground: 1,100
Property
Parking
- Total spaces: 2
- Parking features: Attached
- Garage spaces: 2
Features
- Patio & porch: Porch 3 Season
Lot
- Size: 0.27 Acres
- Features: County Taxes, City/Town
Details
- Parcel number: 1217228005
Construction
Type & style
- Home type: SingleFamily
- Architectural style: Ranch
- Property subtype: Single Family Residence
Materials
- Brick/Stone
- Roof: Shingle
Condition
- Year built: 1965
Utilities & green energy
- Electric: Fuses
- Sewer: City/Community
- Water: City/Community
Community & neighborhood
Location
- Region: Rockford
- Subdivision: IL
Other
Other facts
- Ownership: Fee Simple
Price history
| Date | Event | Price |
|---|---|---|
| 5/16/2025 | Sold | $240,000+2.2%$90/sqft |
Source: | ||
| 4/10/2025 | Pending sale | $234,900$89/sqft |
Source: | ||
| 4/8/2025 | Listed for sale | $234,900+134.9%$89/sqft |
Source: | ||
| 4/14/2017 | Sold | $100,000-6.5%$38/sqft |
Source: | ||
| 1/20/2017 | Listed for sale | $106,900-1.9%$40/sqft |
Source: Gambino Realtors #201700273 Report a problem | ||
Public tax history
| Year | Property taxes | Tax assessment |
|---|---|---|
| 2024 | $5,424 +6% | $63,235 +14.4% |
| 2023 | $5,119 +3.2% | $55,297 +11.9% |
| 2022 | $4,961 | $49,425 +9.1% |
Find assessor info on the county website
Neighborhood: 61107
Nearby schools
GreatSchools rating
- 8/10Brookview Elementary SchoolGrades: K-5Distance: 0.5 mi
- 2/10Eisenhower Middle SchoolGrades: 6-8Distance: 1 mi
- 3/10Guilford High SchoolGrades: 9-12Distance: 0.8 mi
Schools provided by the listing agent
- District: Rockford 205
Source: NorthWest Illinois Alliance of REALTORS®. This data may not be complete. We recommend contacting the local school district to confirm school assignments for this home.
Get pre-qualified for a loan
At Zillow Home Loans, we can pre-qualify you in as little as 5 minutes with no impact to your credit score.An equal housing lender. NMLS #10287.


