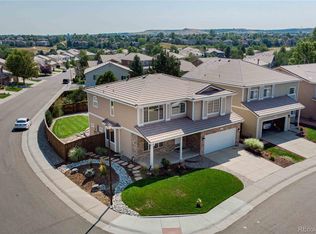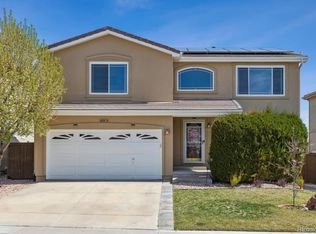Sold for $725,000
$725,000
4893 Ashbrook Circle, Highlands Ranch, CO 80130
4beds
3,362sqft
Single Family Residence
Built in 1999
5,227 Square Feet Lot
$730,200 Zestimate®
$216/sqft
$3,800 Estimated rent
Home value
$730,200
$694,000 - $767,000
$3,800/mo
Zestimate® history
Loading...
Owner options
Explore your selling options
What's special
Welcome to this centrally located, move-in ready gem in the vibrant Highlands Ranch community! Step onto the inviting front porch and into a large living space (currently being used as an office). Here you’ll find vaulted ceilings and abundant natural light pouring in through expansive new windows. The spacious kitchen offers great counter space, ample storage, and a large island with bar seating, seamlessly flowing into the dining area that overlooks a charming backyard with mature shrubs and a flagstone patio. The open living area is perfect for entertaining, and the main floor powder room and laundry add comfort and convenience.
Upstairs, the home continues to impress with an oversized primary bedroom, complete with an en-suite bath and large closet. Three additional generously sized bedrooms and a full bath provide ample space for family and guests. The finished basement with a ¾ bath provides endless possibilities! This home is ideally located near schools, Highlands Ranch recreation centers, Park Meadows, trails and Big Dry Creek Park open space. Experience the perfect blend of suburban tranquility and modern convenience in this stunning Highlands Ranch home.
Zillow last checked: 8 hours ago
Listing updated: October 01, 2024 at 11:10am
Listed by:
Jennah Case 206-714-9876 jennah.case@westandmain.com,
West and Main Homes Inc
Bought with:
Lauren Hanlon, 100095921
New Padd Group Colorado Realty
Source: REcolorado,MLS#: 8368477
Facts & features
Interior
Bedrooms & bathrooms
- Bedrooms: 4
- Bathrooms: 4
- Full bathrooms: 2
- 3/4 bathrooms: 1
- 1/4 bathrooms: 1
- Main level bathrooms: 1
Primary bedroom
- Description: Oversized With Great Light, Ceiling Fan + Overlooks The Backyard
- Level: Upper
Bedroom
- Description: Bright Bedroom + Generous Size + New Windows
- Level: Upper
Bedroom
- Description: Bright Bedroom + Generous Size + New Windows
- Level: Upper
Bedroom
- Description: Overlooks Backyard
- Level: Upper
Primary bathroom
- Description: Ensuite Bath + Large Closet
- Level: Upper
Bathroom
- Description: Main Floor Powder Room
- Level: Main
Bathroom
- Description: Plenty Of Counter Space + Shower + Tub
- Level: Upper
Bathroom
- Description: Large, 3/4 Bath In Basement
- Level: Basement
Den
- Description: Located Off Of Front Entry, Living Area With Fireplace, Vaulted Ceilings + New, Large Windows. Currently Being Used As An Office.
- Level: Main
Dining room
- Description: Located Just Off The Kitchen + Overlooking The Back Patio
- Level: Main
Family room
- Description: Endless Possibilities In This Basement, Room For Family, Guests, Games + More
- Level: Basement
Kitchen
- Description: Spacious + Bright With Tons Of Cabinet Space + Island With Seating
- Level: Main
Laundry
- Description: Main Level, Located Off Of Garage Entry + Mudroom Space
- Level: Main
Living room
- Description: Bright + Open, Built In Shelving, Ceiling Fan + With Access To The Backyard
- Level: Main
Heating
- Forced Air
Cooling
- Central Air
Appliances
- Included: Dishwasher, Disposal, Dryer, Gas Water Heater, Microwave, Oven, Range, Refrigerator, Tankless Water Heater, Washer
Features
- Built-in Features, Ceiling Fan(s), Eat-in Kitchen, Five Piece Bath, High Ceilings, Kitchen Island, Open Floorplan, Pantry, Primary Suite, Vaulted Ceiling(s), Walk-In Closet(s)
- Flooring: Carpet, Laminate, Tile
- Windows: Double Pane Windows, Window Coverings
- Basement: Finished
- Number of fireplaces: 1
- Fireplace features: Gas
- Common walls with other units/homes: No Common Walls
Interior area
- Total structure area: 3,362
- Total interior livable area: 3,362 sqft
- Finished area above ground: 2,288
- Finished area below ground: 1,020
Property
Parking
- Total spaces: 2
- Parking features: Garage - Attached
- Attached garage spaces: 2
Features
- Levels: Two
- Stories: 2
- Patio & porch: Covered, Front Porch, Patio
- Exterior features: Garden, Private Yard, Rain Gutters
- Fencing: Partial
Lot
- Size: 5,227 sqft
- Features: Sprinklers In Front, Sprinklers In Rear
Details
- Parcel number: R0412179
- Zoning: PDU
- Special conditions: Standard
Construction
Type & style
- Home type: SingleFamily
- Property subtype: Single Family Residence
Materials
- Wood Siding
- Foundation: Slab
Condition
- Year built: 1999
Details
- Builder name: Oakwood Homes, LLC
Utilities & green energy
- Sewer: Public Sewer
- Water: Public
- Utilities for property: Cable Available, Internet Access (Wired), Phone Available
Community & neighborhood
Security
- Security features: Carbon Monoxide Detector(s)
Location
- Region: Highlands Ranch
- Subdivision: Highlands Ranch Eastridge
HOA & financial
HOA
- Has HOA: Yes
- HOA fee: $168 quarterly
- Amenities included: Fitness Center, Park, Playground, Pool, Sauna, Tennis Court(s), Trail(s)
- Association name: HRCA
- Association phone: 303-471-8815
Other
Other facts
- Listing terms: 1031 Exchange,Cash,Conventional,FHA,VA Loan
- Ownership: Individual
- Road surface type: Paved
Price history
| Date | Event | Price |
|---|---|---|
| 8/16/2024 | Sold | $725,000$216/sqft |
Source: | ||
| 7/14/2024 | Pending sale | $725,000$216/sqft |
Source: | ||
| 7/11/2024 | Listed for sale | $725,000+45.7%$216/sqft |
Source: | ||
| 11/8/2019 | Sold | $497,450-0.5%$148/sqft |
Source: Public Record Report a problem | ||
| 10/13/2019 | Pending sale | $499,900$149/sqft |
Source: ALPHA 1 INTERNATIONAL INC #4459171 Report a problem | ||
Public tax history
| Year | Property taxes | Tax assessment |
|---|---|---|
| 2025 | $4,562 +0.2% | $47,180 -9.4% |
| 2024 | $4,554 +37.5% | $52,090 -1% |
| 2023 | $3,313 -3.9% | $52,590 +45% |
Find assessor info on the county website
Neighborhood: 80130
Nearby schools
GreatSchools rating
- 7/10Arrowwood Elementary SchoolGrades: PK-6Distance: 0.4 mi
- 5/10Cresthill Middle SchoolGrades: 7-8Distance: 1.1 mi
- 9/10Highlands Ranch High SchoolGrades: 9-12Distance: 0.9 mi
Schools provided by the listing agent
- Elementary: Arrowwood
- Middle: Cresthill
- High: Highlands Ranch
- District: Douglas RE-1
Source: REcolorado. This data may not be complete. We recommend contacting the local school district to confirm school assignments for this home.
Get a cash offer in 3 minutes
Find out how much your home could sell for in as little as 3 minutes with a no-obligation cash offer.
Estimated market value$730,200
Get a cash offer in 3 minutes
Find out how much your home could sell for in as little as 3 minutes with a no-obligation cash offer.
Estimated market value
$730,200

