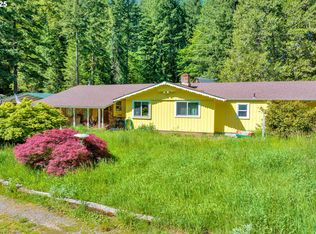Accepted Offer with Contingencies. A lovely park-like setting above the fog! 4/3 full baths Energy Efficient Geo-Dome with loft office-views of mountains, yet close to Oakridge. Mountain biking, hiking, fishing, bird watching all from your front door. Multiple decks. Could offer extend family areas.
This property is off market, which means it's not currently listed for sale or rent on Zillow. This may be different from what's available on other websites or public sources.
