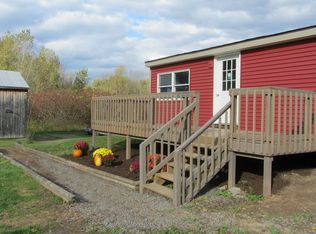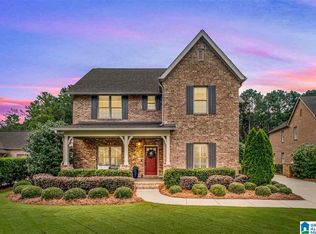With an abundance of top of the line finishings, this well thought out full brick home welcomes you with a spacious, flowing open floor plan featuring 10 ft ceilings, 8 ft solid core interior doors, and Pella windows. The chefs kitchen is a dream with a huge island with plentiful bar seating, 48" Wolf gas cooktop with an double griddle, commercial sized refrigerator and freezer, and convection oven. The living room features a 48" wood burning masonry fireplace with a travertine surround and hearth, built-in internet, tv, security system/cam hub, and Pre-wiring for multi zone stereo and home theater system-dolby atmos ready. The master bath has it all! Double vanity, garden tub, and huge shower with bench seating, multiple shower heads, and steam sauna. French doors open into the impressive master closet with solid wood organizers. Enjoy outdoor living with a screened-in porch plus covered porch with an outdoor spa. Situated on an estate sized lot, close to !-459, I-20, and Hwy 280.
This property is off market, which means it's not currently listed for sale or rent on Zillow. This may be different from what's available on other websites or public sources.

