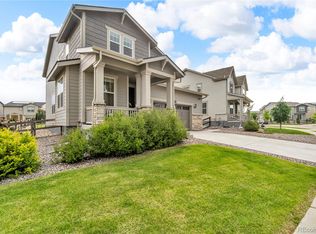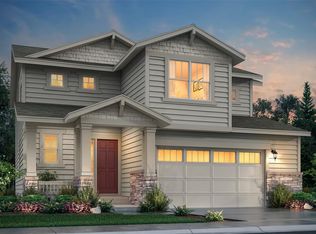Available July 2019! Great cul-de-sac locaction. The beautiful new Elbert 2-story features, 3 beds, 2.5 baths, laundry, great room, kitchen, dining room, unfinished basement for your future expansion, 2 car oversized garage and more. Lennar provides the latest in energy efficiency and state of the art technology with several fabulous floorplans to choose from. Energy efficiency, and technology/connectivity seamlessly blended with luxury to make your new house a home. Barefoot Lakes offers single family homes for every lifestyle. Close to dining, shopping, entertainment and other amenities. This community features extensive trails, wide open spaces, and twin sapphire lakes all set against backgrounds of deep blue skies and Colorado's breathtaking sunsets!
This property is off market, which means it's not currently listed for sale or rent on Zillow. This may be different from what's available on other websites or public sources.

