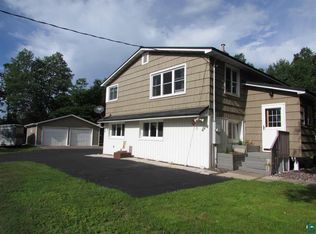Sold for $295,000
$295,000
4892 Midway Rd, Duluth, MN 55811
2beds
1,068sqft
Single Family Residence
Built in 1952
0.45 Acres Lot
$311,800 Zestimate®
$276/sqft
$1,710 Estimated rent
Home value
$311,800
$271,000 - $359,000
$1,710/mo
Zestimate® history
Loading...
Owner options
Explore your selling options
What's special
Welcome to your cozy lakeside retreat! This charming 2-bedroom, 1-bathroom home is nestled just across the street from the picturesque Pike Lake, offering you the perfect blend of tranquility and recreation. Step inside to discover a beautifully updated interior, where every corner exudes warmth and comfort. The electric built-in fireplace sets the tone for cozy evenings, while the expansive family room in the basement, complete with an egress window, provides ample space for relaxation and entertainment. This area could also be used as a third bedroom if desired. The property boasts a host of desirable features, including a new fenced yard for added privacy, a convenient two-stall garage for storing all your outdoor gear, and new decks plus a concrete patio for enjoying the fresh air and serene surroundings. With a generous half-acre lot, there's plenty of room to roam and soak in the natural beauty that surrounds you. Plus, being zoned commercial, this property offers versatile possibilities for both personal enjoyment and investment potential. It is currently used for short-term rentals. For outdoor enthusiasts, the location couldn't be more ideal. Just across the way, Pike Lake Beach Club features a full bar and restaurant, golf course, and public landing for your boat or water toys. Pike Lake is a great lake for fishing, swimming, boating and relaxing! Whether you're seeking a peaceful retreat or a lucrative investment opportunity, this fully furnished gem checks all the boxes. Don't miss your chance to make memories in this idyllic lakeview haven.
Zillow last checked: 8 hours ago
Listing updated: May 05, 2025 at 05:24pm
Listed by:
Jarett Mickelson 218-390-4010,
Legacy Real Estate Group LLC
Bought with:
Tommy Archer, MN 40509394
Coldwell Banker Realty - Duluth
Source: Lake Superior Area Realtors,MLS#: 6117579
Facts & features
Interior
Bedrooms & bathrooms
- Bedrooms: 2
- Bathrooms: 1
- 3/4 bathrooms: 1
- Main level bedrooms: 1
Bedroom
- Level: Main
- Area: 110 Square Feet
- Dimensions: 10 x 11
Bedroom
- Level: Main
- Area: 132 Square Feet
- Dimensions: 12 x 11
Family room
- Level: Basement
- Area: 290 Square Feet
- Dimensions: 29 x 10
Kitchen
- Level: Main
- Area: 143 Square Feet
- Dimensions: 13 x 11
Living room
- Level: Main
- Area: 231 Square Feet
- Dimensions: 21 x 11
Utility room
- Level: Basement
- Area: 319 Square Feet
- Dimensions: 29 x 11
Heating
- Forced Air, Propane
Cooling
- Central Air
Features
- Basement: Full,Finished,Family/Rec Room,Utility Room,Washer Hook-Ups,Dryer Hook-Ups
- Number of fireplaces: 1
- Fireplace features: Electric
Interior area
- Total interior livable area: 1,068 sqft
- Finished area above ground: 738
- Finished area below ground: 330
Property
Parking
- Total spaces: 2
- Parking features: Detached
- Garage spaces: 2
Lot
- Size: 0.45 Acres
- Dimensions: 95 x 195
Details
- Foundation area: 768
- Parcel number: 280003000502
Construction
Type & style
- Home type: SingleFamily
- Architectural style: Ranch
- Property subtype: Single Family Residence
Materials
- Wood, Frame/Wood
- Foundation: Concrete Perimeter
Condition
- Previously Owned
- Year built: 1952
Utilities & green energy
- Electric: Minnesota Power
- Sewer: Public Sewer
- Water: Drilled
Community & neighborhood
Location
- Region: Duluth
Other
Other facts
- Listing terms: Cash,Conventional,FHA,VA Loan
Price history
| Date | Event | Price |
|---|---|---|
| 4/11/2025 | Sold | $295,000-3.3%$276/sqft |
Source: | ||
| 3/2/2025 | Pending sale | $305,000$286/sqft |
Source: | ||
| 1/22/2025 | Listed for sale | $305,000+1.7%$286/sqft |
Source: | ||
| 7/29/2024 | Listing removed | $299,900$281/sqft |
Source: | ||
| 6/24/2024 | Price change | $299,900-1.7%$281/sqft |
Source: | ||
Public tax history
| Year | Property taxes | Tax assessment |
|---|---|---|
| 2024 | $2,034 +53.6% | $199,000 +1.5% |
| 2023 | $1,324 -2.1% | $196,100 +37.9% |
| 2022 | $1,352 +4.2% | $142,200 +7.6% |
Find assessor info on the county website
Neighborhood: 55811
Nearby schools
GreatSchools rating
- 8/10Pike Lake Elementary SchoolGrades: K-5Distance: 0.1 mi
- 6/10A.I. Jedlicka Middle SchoolGrades: 6-8Distance: 8.6 mi
- 9/10Proctor Senior High SchoolGrades: 9-12Distance: 8.6 mi
Get pre-qualified for a loan
At Zillow Home Loans, we can pre-qualify you in as little as 5 minutes with no impact to your credit score.An equal housing lender. NMLS #10287.
Sell with ease on Zillow
Get a Zillow Showcase℠ listing at no additional cost and you could sell for —faster.
$311,800
2% more+$6,236
With Zillow Showcase(estimated)$318,036
