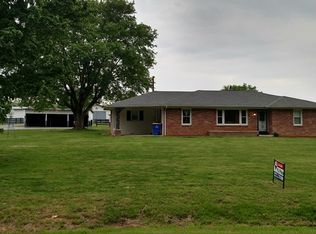Sold for $563,500
$563,500
4892 Bewleytown Rd, Fountain Run, KY 42133
3beds
3,262sqft
Single Family Residence
Built in 2017
2.26 Acres Lot
$576,100 Zestimate®
$173/sqft
$2,353 Estimated rent
Home value
$576,100
Estimated sales range
Not available
$2,353/mo
Zestimate® history
Loading...
Owner options
Explore your selling options
What's special
$20,000 PRICE DROP FOR FAST SALE! CLICK "VIRTUAL TOUR" UNDER PICTURE TO VIEW! LAKE FRONT,LAKE VIEW & DOCK APPROVED BY CORPS! BROWNS FORD BOAT RAMP IS 1 MINUTE AWAY FOR EASY ACCESS TO BOARD BOAT! GREAT INVESTMENT FOR SHORT TERM RENTALS/AIRBNB!VERY PRIVATE 2.26 WOODED ACRES WITH 1006' LAKE FRONTAGE! 3046 SQFT LAKE HOME,MOTHER-IN-LAW SUITE IN WALK-OUT BASEMENT,3 BEDRMS,3 FULL BATHS,OPEN FLOOR PLAN & DECK OFF LARGE SUNRM.3 CAR GARAGE "MAN CAVE" FOR BOATS & LAKE TOYS! BEST FISHING AREA ON BARREN RIVER LAKE!NO CARPET-HARDWOODS & PORCELIN TILE FLOORING,WOOD BURNING FIREPLACE,JACUZZI,WALK-IN CLOSETS,WALK-IN PANTRY,COVERED PATIO & IMMACULATE HOME!
Zillow last checked: 8 hours ago
Listing updated: January 05, 2026 at 09:52pm
Listed by:
Mary Bess Pedigo-Scott 270-784-2404,
Real Estate Solutions,
Mary Elizabeth Brown 270-784-1269,
Real Estate Solutions
Bought with:
Mary Bess Pedigo-Scott, 211822
Real Estate Solutions
Mary Elizabeth Brown, 273218
Real Estate Solutions
Source: RASK,MLS#: RA20242476
Facts & features
Interior
Bedrooms & bathrooms
- Bedrooms: 3
- Bathrooms: 3
- Full bathrooms: 3
- Main level bathrooms: 1
- Main level bedrooms: 1
Primary bedroom
- Level: Upper
- Area: 251.75
- Dimensions: 19 x 13.25
Bedroom 2
- Level: Main
- Area: 148.7
- Dimensions: 13.42 x 11.08
Bedroom 3
- Level: Lower
- Area: 148.9
- Dimensions: 12.58 x 11.83
Primary bathroom
- Level: Upper
- Area: 158.76
- Dimensions: 11.83 x 13.42
Bathroom
- Features: Double Vanity, Separate Shower, Tub
Dining room
- Level: Main
- Area: 113
- Dimensions: 12 x 9.42
Family room
- Level: Lower
- Area: 280.5
- Dimensions: 17 x 16.5
Kitchen
- Features: Pantry
- Level: Main
- Area: 163.47
- Dimensions: 17.83 x 9.17
Living room
- Level: Main
- Area: 292.22
- Dimensions: 21.92 x 13.33
Basement
- Area: 1024
Heating
- Central, Electric
Cooling
- Central Air
Appliances
- Included: Dishwasher, Double Oven, Microwave, Electric Range, Refrigerator, Self Cleaning Oven, Smooth Top Range, Electric Water Heater
- Laundry: In Kitchen, Laundry Closet
Features
- Cathedral Ceiling(s), Ceiling Fan(s), Chandelier, Closet Light(s), Walk-In Closet(s), Walls (Dry Wall), Formal Dining Room
- Flooring: Hardwood, Tile
- Doors: Insulated Doors
- Windows: Metal Frame, Screens, Thermo Pane Windows, Tilt, Partial Window Treatments
- Basement: Daylight,Finished-Full,Interior Entry,Exterior Entry,Walk-Out Access,Walk-Up Access
- Attic: Access Only
- Number of fireplaces: 1
- Fireplace features: 1, Wood Burning
Interior area
- Total structure area: 3,262
- Total interior livable area: 3,262 sqft
Property
Parking
- Total spaces: 3
- Parking features: Detached, Front Entry
- Garage spaces: 3
- Has uncovered spaces: Yes
Accessibility
- Accessibility features: 1st Floor Bathroom, Walk in Shower
Features
- Patio & porch: Covered Front Porch, Deck
- Exterior features: Landscaping, Mature Trees, Outdoor Lighting, Stamped Concrete Walks
- Fencing: None
- Has view: Yes
- View description: Lake
- Has water view: Yes
- Water view: Lake
- Waterfront features: Dock w/Corp Approval, Lake Front, Public Lake, Lake
- Body of water: Barren River Lake
Lot
- Size: 2.26 Acres
- Dimensions: 852' X 344' X 1006'
- Features: Rural Property, Scattered Woods, County, Dead End, Subdivided
Details
- Additional structures: Workshop, Sun Room
- Parcel number: 416C
Construction
Type & style
- Home type: SingleFamily
- Architectural style: Craftsman
- Property subtype: Single Family Residence
Materials
- Fiber Cement
- Foundation: Concrete Perimeter
- Roof: Metal
Condition
- New Construction
- New construction: No
- Year built: 2017
Utilities & green energy
- Sewer: Septic Tank
- Water: County
- Utilities for property: Cable Available, Garbage-Private, Internet DSL, Underground Electric, Other
Community & neighborhood
Security
- Security features: Smoke Detector(s)
Location
- Region: Fountain Run
- Subdivision: Hideaway Bay
HOA & financial
HOA
- Amenities included: None
Other
Other facts
- Price range: $579.9K - $563.5K
- Road surface type: Gravel
Price history
| Date | Event | Price |
|---|---|---|
| 1/6/2025 | Sold | $563,500-2.8%$173/sqft |
Source: | ||
| 11/29/2024 | Pending sale | $579,900$178/sqft |
Source: | ||
| 6/27/2024 | Price change | $579,900-3.3%$178/sqft |
Source: | ||
| 5/14/2024 | Price change | $599,900+0.2%$184/sqft |
Source: | ||
| 4/19/2024 | Listed for sale | $599,000$184/sqft |
Source: Owner Report a problem | ||
Public tax history
| Year | Property taxes | Tax assessment |
|---|---|---|
| 2022 | $2,612 +0.2% | $298,000 |
| 2021 | $2,607 -0.8% | $298,000 |
| 2020 | $2,628 | $298,000 |
Find assessor info on the county website
Neighborhood: 42133
Nearby schools
GreatSchools rating
- 5/10Austin Tracy Elementary SchoolGrades: PK-6Distance: 4.5 mi
- 6/10Barren County Middle SchoolGrades: 7-8Distance: 15.8 mi
- 8/10Barren County High SchoolGrades: 9-12Distance: 16 mi
Schools provided by the listing agent
- Elementary: Austin Tracy
- Middle: Barren County
- High: Barren County
Source: RASK. This data may not be complete. We recommend contacting the local school district to confirm school assignments for this home.

Get pre-qualified for a loan
At Zillow Home Loans, we can pre-qualify you in as little as 5 minutes with no impact to your credit score.An equal housing lender. NMLS #10287.
