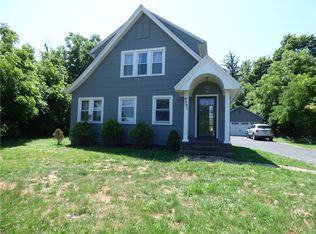Closed
$238,000
4891 W Ridge Rd, Spencerport, NY 14559
3beds
1,594sqft
Single Family Residence
Built in 1910
0.5 Acres Lot
$248,900 Zestimate®
$149/sqft
$2,287 Estimated rent
Home value
$248,900
$209,000 - $289,000
$2,287/mo
Zestimate® history
Loading...
Owner options
Explore your selling options
What's special
*Welcome To This Updated 1,594 Sq. Ft. Gem, Where Classic Charm Meets Modern Convenience! *This Beautiful Home Boasts Three Spacious Bedrooms And 1.5 Baths! *Showcasing Exquisite Gumwood Trim And Elegant Pocket Doors Add Classic Charm! *You’ll Love The Tankless on Demand Hot Water & the High Efficiency Furnace will Keep you Warm in the Colder Months! *Newer Thermal Windows! *The Large Half Acre Private Yard is Perfect For Entertaining Or Relaxing! *Detached Garage w Room For Two Cars & Extra Storage! * Just Minutes From Shopping And The Expressway For An Easy Commute! *A True Blend Of Historic Charm And Modern Lifestyle Convenience!
**DELAYED NEGOTIATIONS DUE WED NOV 13TH @ 6:00PM**
**OPEN HOUSE SUN, NOV 10TH 2:00 - 4:00PM**
Zillow last checked: 8 hours ago
Listing updated: January 22, 2025 at 06:34am
Listed by:
Sylvia Bauer 585-473-1320,
Howard Hanna
Bought with:
Mirna Monnat, 10401341479
Hunt Real Estate ERA/Columbus
Source: NYSAMLSs,MLS#: R1576210 Originating MLS: Rochester
Originating MLS: Rochester
Facts & features
Interior
Bedrooms & bathrooms
- Bedrooms: 3
- Bathrooms: 2
- Full bathrooms: 1
- 1/2 bathrooms: 1
- Main level bathrooms: 1
Bedroom 1
- Level: Second
Bedroom 1
- Level: Second
Bedroom 2
- Level: Second
Bedroom 2
- Level: Second
Bedroom 3
- Level: Second
Bedroom 3
- Level: Second
Basement
- Level: Basement
Basement
- Level: Basement
Dining room
- Level: First
Dining room
- Level: First
Kitchen
- Level: First
Kitchen
- Level: First
Living room
- Level: First
Living room
- Level: First
Heating
- Gas, Forced Air
Cooling
- Central Air
Appliances
- Included: Dryer, Dishwasher, Gas Cooktop, Gas Water Heater, Microwave, Refrigerator, Tankless Water Heater, Washer
- Laundry: Main Level
Features
- Separate/Formal Dining Room, Entrance Foyer, Separate/Formal Living Room, Country Kitchen, Natural Woodwork, Programmable Thermostat
- Flooring: Hardwood, Tile, Varies
- Basement: Full,Sump Pump
- Has fireplace: No
Interior area
- Total structure area: 1,594
- Total interior livable area: 1,594 sqft
Property
Parking
- Total spaces: 2
- Parking features: Detached, Garage, Garage Door Opener, Other
- Garage spaces: 2
Features
- Levels: Two
- Stories: 2
- Patio & porch: Open, Porch
- Exterior features: Blacktop Driveway, Private Yard, See Remarks
Lot
- Size: 0.50 Acres
- Dimensions: 61 x 231
- Features: Rectangular, Rectangular Lot
Details
- Parcel number: 2640890720200003002000
- Special conditions: Standard
Construction
Type & style
- Home type: SingleFamily
- Architectural style: Colonial
- Property subtype: Single Family Residence
Materials
- Composite Siding
- Foundation: Block
- Roof: Asphalt
Condition
- Resale
- Year built: 1910
Utilities & green energy
- Electric: Circuit Breakers
- Sewer: Septic Tank
- Water: Connected, Public
- Utilities for property: High Speed Internet Available, Water Connected
Community & neighborhood
Location
- Region: Spencerport
- Subdivision: Gillettes
Other
Other facts
- Listing terms: Cash,Conventional,FHA,VA Loan
Price history
| Date | Event | Price |
|---|---|---|
| 1/21/2025 | Sold | $238,000+1.3%$149/sqft |
Source: | ||
| 11/29/2024 | Pending sale | $235,000$147/sqft |
Source: | ||
| 11/7/2024 | Listed for sale | $235,000$147/sqft |
Source: | ||
Public tax history
Tax history is unavailable.
Neighborhood: 14559
Nearby schools
GreatSchools rating
- 7/10Terry Taylor Elementary SchoolGrades: PK-5Distance: 1.3 mi
- 3/10A M Cosgrove Middle SchoolGrades: 6-8Distance: 2.2 mi
- 8/10Spencerport High SchoolGrades: 9-12Distance: 2.2 mi
Schools provided by the listing agent
- District: Spencerport
Source: NYSAMLSs. This data may not be complete. We recommend contacting the local school district to confirm school assignments for this home.
