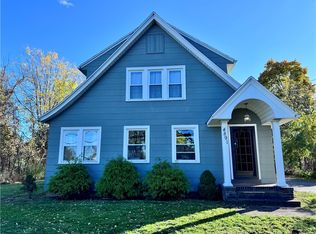Closed
$260,000
4891 W Ridge Rd, Spencerport, NY 14559
3beds
1,594sqft
Single Family Residence
Built in 1910
0.5 Acres Lot
$267,100 Zestimate®
$163/sqft
$2,337 Estimated rent
Home value
$267,100
$248,000 - $286,000
$2,337/mo
Zestimate® history
Loading...
Owner options
Explore your selling options
What's special
This beautiful home boasts three spacious bedrooms and 1.5 baths, showcasing exquisite gumwood trim and elegant pocket doors that add classic charm. You’ll love the tankless on-demand hot water, and the high-efficiency furnace will keep you warm in the colder months. The home also features newer thermal windows.
The large, half-acre private yard is perfect for entertaining or relaxing, and there's a detached garage with room for two cars and extra storage. This home is just minutes from shopping and the expressway for an easy commute.
Zillow last checked: 8 hours ago
Listing updated: October 20, 2025 at 12:01pm
Listed by:
Mirna Monnat 585-356-3773,
Hunt Real Estate ERA/Columbus
Bought with:
Douglas Simonetti, 10401343633
Howard Hanna
Source: NYSAMLSs,MLS#: R1625352 Originating MLS: Rochester
Originating MLS: Rochester
Facts & features
Interior
Bedrooms & bathrooms
- Bedrooms: 3
- Bathrooms: 2
- Full bathrooms: 1
- 1/2 bathrooms: 1
- Main level bathrooms: 1
Heating
- Gas
Cooling
- Central Air
Appliances
- Included: Dryer, Gas Oven, Gas Range, Microwave, Refrigerator, Tankless Water Heater, Washer
Features
- Separate/Formal Dining Room, Other, See Remarks
- Flooring: Hardwood, Laminate, Varies
- Basement: Full
- Has fireplace: No
Interior area
- Total structure area: 1,594
- Total interior livable area: 1,594 sqft
Property
Parking
- Total spaces: 2
- Parking features: Detached, Garage, Other
- Garage spaces: 2
Features
- Levels: Two
- Stories: 2
- Exterior features: Blacktop Driveway
Lot
- Size: 0.50 Acres
- Dimensions: 60 x 230
- Features: Rectangular, Rectangular Lot, Residential Lot
Details
- Parcel number: 2640890720200003002000
- Special conditions: Standard
Construction
Type & style
- Home type: SingleFamily
- Architectural style: Colonial
- Property subtype: Single Family Residence
Materials
- Composite Siding, Other
- Foundation: Block
Condition
- Resale
- Year built: 1910
Utilities & green energy
- Sewer: Septic Tank
- Water: Connected, Public
- Utilities for property: Water Connected
Community & neighborhood
Location
- Region: Spencerport
- Subdivision: Gillettes
Other
Other facts
- Listing terms: Cash,Conventional
Price history
| Date | Event | Price |
|---|---|---|
| 10/17/2025 | Sold | $260,000+8.4%$163/sqft |
Source: | ||
| 9/17/2025 | Pending sale | $239,900$151/sqft |
Source: | ||
| 7/25/2025 | Listed for sale | $239,900+0.8%$151/sqft |
Source: | ||
| 1/17/2025 | Sold | $238,000+10.7%$149/sqft |
Source: Public Record Report a problem | ||
| 10/2/2023 | Sold | $215,000+7.6%$135/sqft |
Source: | ||
Public tax history
| Year | Property taxes | Tax assessment |
|---|---|---|
| 2024 | -- | $215,000 +43.6% |
| 2023 | -- | $149,700 |
| 2022 | -- | $149,700 |
Find assessor info on the county website
Neighborhood: 14559
Nearby schools
GreatSchools rating
- 7/10Terry Taylor Elementary SchoolGrades: PK-5Distance: 1.3 mi
- 3/10A M Cosgrove Middle SchoolGrades: 6-8Distance: 2.2 mi
- 8/10Spencerport High SchoolGrades: 9-12Distance: 2.2 mi
Schools provided by the listing agent
- District: Spencerport
Source: NYSAMLSs. This data may not be complete. We recommend contacting the local school district to confirm school assignments for this home.
