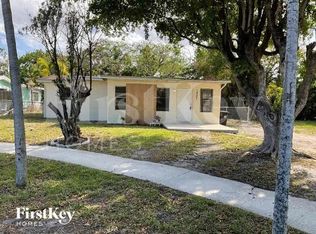This 1852 square foot single family home has 4 bedrooms and 2.0 bathrooms. This home is located at 4891 SW 34th Ter, Fort Lauderdale, FL 33312.
House for rent
$4,790/mo
4891 SW 34th Ter, Fort Lauderdale, FL 33312
4beds
1,852sqft
Price may not include required fees and charges.
Singlefamily
Available now
Cats, dogs OK
None, ceiling fan
In unit laundry
-- Parking
-- Heating
What's special
- 18 hours
- on Zillow |
- -- |
- -- |
Travel times
Start saving for your dream home
Consider a first time home buyer savings account designed to grow your down payment with up to a 6% match & 4.15% APY.
Facts & features
Interior
Bedrooms & bathrooms
- Bedrooms: 4
- Bathrooms: 2
- Full bathrooms: 2
Cooling
- Contact manager
Appliances
- Included: Dishwasher, Disposal, Dryer, Microwave, Refrigerator, Washer
- Laundry: In Unit
Features
- Ceiling Fan(s), Closet Cabinetry, Entrance Foyer, No Interior Features, Pantry, Walk-In Closet(s)
- Flooring: Tile
Interior area
- Total interior livable area: 1,852 sqft
Property
Parking
- Details: Contact manager
Features
- Exterior features: Contact manager
Construction
Type & style
- Home type: SingleFamily
- Property subtype: SingleFamily
Condition
- Year built: 1997
Community & HOA
Community
- Security: Gated Community
Location
- Region: Fort Lauderdale
Financial & listing details
- Lease term: Month To Month
Price history
| Date | Event | Price |
|---|---|---|
| 6/2/2025 | Price change | $4,790-4.2%$3/sqft |
Source: BeachesMLS #R11089156 | ||
| 5/9/2025 | Listed for rent | $5,000+4.2%$3/sqft |
Source: BeachesMLS #R11089156 | ||
| 2/21/2022 | Listing removed | -- |
Source: Zillow Rental Network_1 | ||
| 2/16/2022 | Listed for rent | $4,800+37.1%$3/sqft |
Source: Zillow Rental Network_1 | ||
| 3/24/2021 | Listing removed | -- |
Source: Owner | ||
![[object Object]](https://photos.zillowstatic.com/fp/2866911d201d2140018d7f4ab3d305d5-p_i.jpg)
