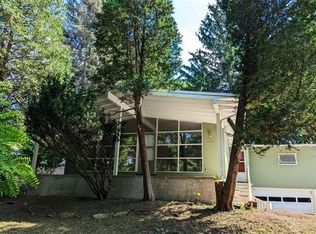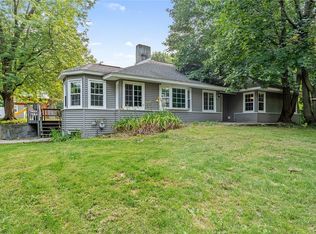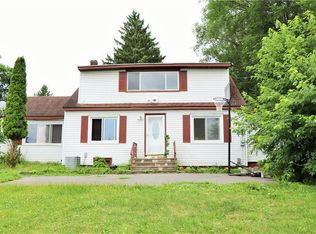Closed
$267,000
4891 Onondaga Rd, Syracuse, NY 13215
4beds
1,368sqft
Single Family Residence
Built in 1958
0.32 Acres Lot
$280,400 Zestimate®
$195/sqft
$2,265 Estimated rent
Home value
$280,400
$261,000 - $303,000
$2,265/mo
Zestimate® history
Loading...
Owner options
Explore your selling options
What's special
Welcome to this beautifully designed 3/4 bedrooms, showcasing an open layout that. The heart of the home features a stunning kitchen that offers ample counter space for cooking & socializing. With modern appliances & sleek cabinetry, this kitchen is a chef's dream. It flows seamlessly into a bright dining area, where large windows invite abundant natural light . Step out onto the lovely front deck, perfect for morning coffee or evening gatherings with. The spacious main living room is designed for comfort, providing plenty of room for relaxation. An updated bathroom boasts contemporary fixtures and finishes, ensuring a spa-like experience. The versatile layout includes 3/4 thoughtfully designed bedrooms, with the option to use one as an office or guest room. Downstairs, discover an additional bedroom, a full bathroom,& office space. Step outside to a large, private. The highlight of the outdoor space is a charming screened-in room, allowing you to enjoy the fresh air while perfect for summer evenings or rainy days. A 2 story shed/garage provides ample storage; while the fenced-in yard ensures peace of mind. This home features so many updates as well. It truly is peace of mind
Zillow last checked: 8 hours ago
Listing updated: May 14, 2025 at 06:54am
Listed by:
Joy Bush 888-276-0630,
Howard Hanna Real Estate,
Scott G Smith 888-276-0630,
Howard Hanna Real Estate
Bought with:
Kelly Suzanne Hall, 10401335248
eXp Realty
Source: NYSAMLSs,MLS#: S1583126 Originating MLS: Syracuse
Originating MLS: Syracuse
Facts & features
Interior
Bedrooms & bathrooms
- Bedrooms: 4
- Bathrooms: 2
- Full bathrooms: 2
- Main level bathrooms: 1
- Main level bedrooms: 3
Heating
- Gas
Cooling
- Central Air
Appliances
- Included: Dryer, Dishwasher, Gas Cooktop, Gas Water Heater, Microwave, Refrigerator, Washer
Features
- Entrance Foyer, Eat-in Kitchen, Granite Counters, Home Office, Kitchen Island, Kitchen/Family Room Combo, Living/Dining Room, Bedroom on Main Level, Main Level Primary
- Flooring: Hardwood, Luxury Vinyl, Varies
- Basement: Full,Finished,Walk-Out Access
- Number of fireplaces: 1
Interior area
- Total structure area: 1,368
- Total interior livable area: 1,368 sqft
Property
Parking
- Total spaces: 2
- Parking features: Attached, Garage, Driveway, Other
- Attached garage spaces: 2
Features
- Levels: One
- Stories: 1
- Patio & porch: Open, Porch
- Exterior features: Blacktop Driveway
Lot
- Size: 0.32 Acres
- Dimensions: 76 x 182
- Features: Rectangular, Rectangular Lot, Residential Lot
Details
- Parcel number: 31420002100000030020000000
- Special conditions: Standard
Construction
Type & style
- Home type: SingleFamily
- Architectural style: Ranch,Raised Ranch
- Property subtype: Single Family Residence
Materials
- Vinyl Siding
- Foundation: Block
Condition
- Resale
- Year built: 1958
Utilities & green energy
- Sewer: Connected
- Water: Connected, Public
- Utilities for property: Sewer Connected, Water Connected
Community & neighborhood
Location
- Region: Syracuse
Other
Other facts
- Listing terms: Cash,Conventional,FHA,VA Loan
Price history
| Date | Event | Price |
|---|---|---|
| 5/12/2025 | Sold | $267,000-2.6%$195/sqft |
Source: | ||
| 2/11/2025 | Pending sale | $274,000$200/sqft |
Source: | ||
| 2/6/2025 | Contingent | $274,000$200/sqft |
Source: | ||
| 1/8/2025 | Listed for sale | $274,000$200/sqft |
Source: | ||
| 11/17/2024 | Listing removed | $274,000$200/sqft |
Source: | ||
Public tax history
| Year | Property taxes | Tax assessment |
|---|---|---|
| 2024 | -- | $95,300 |
| 2023 | -- | $95,300 |
| 2022 | -- | $95,300 |
Find assessor info on the county website
Neighborhood: 13215
Nearby schools
GreatSchools rating
- 5/10Onondaga Hill Middle SchoolGrades: 5-8Distance: 0.3 mi
- 8/10Westhill High SchoolGrades: 9-12Distance: 1.7 mi
- 7/10Cherry Road Elementary SchoolGrades: 1-4Distance: 2.8 mi
Schools provided by the listing agent
- District: Westhill
Source: NYSAMLSs. This data may not be complete. We recommend contacting the local school district to confirm school assignments for this home.


