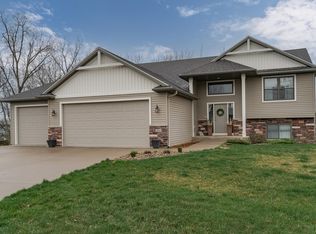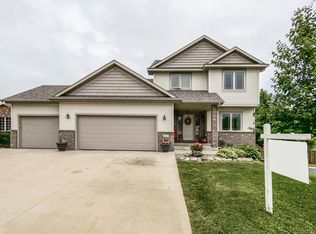Closed
$559,000
4891 Manor Estates Ln NW, Rochester, MN 55901
5beds
3,222sqft
Single Family Residence
Built in 2013
0.44 Acres Lot
$597,700 Zestimate®
$173/sqft
$3,090 Estimated rent
Home value
$597,700
$568,000 - $628,000
$3,090/mo
Zestimate® history
Loading...
Owner options
Explore your selling options
What's special
Welcome to this stunning 5 bed 3 bath house with over 3,000 square feet of living space! Upon entry, you'll be greeted by the open concept living area featuring a beautiful modern fireplace and large window. The kitchen has plenty of counter space, stainless steel appliances, tasteful touches throughout, and a large island that doubles as a breakfast bar. The deck’s addition of a canopy system provides the perfect amount of shade and protection from the elements, allowing you to enjoy your outdoor space in comfort for gatherings or family barbecues or just taking in the views & wildlife. The primary bedroom on the main has large windows that let in plenty of natural light, a private bath and a large walk-in closet. The lower level is equally impressive, with a spacious living room that is perfect for hosting guests or relaxing with family and features a picturesque fireplace and a walk-out to the backyard. You won’t need to look any further for the perfect place to call home.
Zillow last checked: 8 hours ago
Listing updated: June 13, 2024 at 07:22pm
Listed by:
Robin Gwaltney 507-259-4926,
Re/Max Results
Bought with:
Keller Williams Premier Realty
Source: NorthstarMLS as distributed by MLS GRID,MLS#: 6340576
Facts & features
Interior
Bedrooms & bathrooms
- Bedrooms: 5
- Bathrooms: 3
- Full bathrooms: 3
Bedroom 1
- Level: Main
Bedroom 2
- Level: Main
Bedroom 3
- Level: Main
Bedroom 4
- Level: Basement
Bedroom 5
- Level: Basement
Primary bathroom
- Level: Main
Dining room
- Level: Main
Family room
- Level: Basement
Kitchen
- Level: Main
Laundry
- Level: Basement
Living room
- Level: Main
Mud room
- Level: Main
Walk in closet
- Level: Main
Heating
- Forced Air
Cooling
- Central Air
Appliances
- Included: Cooktop, Dishwasher, Dryer, Exhaust Fan, Microwave, Refrigerator, Stainless Steel Appliance(s), Washer
Features
- Basement: Finished,Full,Walk-Out Access
- Number of fireplaces: 2
- Fireplace features: Family Room, Living Room
Interior area
- Total structure area: 3,222
- Total interior livable area: 3,222 sqft
- Finished area above ground: 1,714
- Finished area below ground: 1,508
Property
Parking
- Total spaces: 3
- Parking features: Attached
- Attached garage spaces: 3
Accessibility
- Accessibility features: None
Features
- Levels: One
- Stories: 1
- Patio & porch: Awning(s), Covered, Deck, Patio
Lot
- Size: 0.44 Acres
- Dimensions: 19291
Details
- Additional structures: Storage Shed
- Foundation area: 1675
- Parcel number: 743223070668
- Zoning description: Residential-Single Family
Construction
Type & style
- Home type: SingleFamily
- Property subtype: Single Family Residence
Materials
- Vinyl Siding, Block
- Roof: Asphalt
Condition
- Age of Property: 11
- New construction: No
- Year built: 2013
Utilities & green energy
- Gas: Natural Gas
- Sewer: City Sewer/Connected
- Water: City Water/Connected
Community & neighborhood
Location
- Region: Rochester
- Subdivision: Manor Woods West 14th-Torrens
HOA & financial
HOA
- Has HOA: No
Price history
| Date | Event | Price |
|---|---|---|
| 6/9/2023 | Sold | $559,000$173/sqft |
Source: | ||
| 3/24/2023 | Pending sale | $559,000$173/sqft |
Source: | ||
| 3/10/2023 | Listed for sale | $559,000+1301%$173/sqft |
Source: | ||
| 6/6/2014 | Listing removed | $39,900$12/sqft |
Source: Keller Williams Premier Realty Rochester #4021782 | ||
| 5/8/2014 | Pending sale | $39,900$12/sqft |
Source: Keller Williams Premier Realty Rochester #4021782 | ||
Public tax history
| Year | Property taxes | Tax assessment |
|---|---|---|
| 2024 | $6,504 | $547,300 +6.6% |
| 2023 | -- | $513,500 +5.5% |
| 2022 | $5,640 +3.9% | $486,700 +18.7% |
Find assessor info on the county website
Neighborhood: Manor Park
Nearby schools
GreatSchools rating
- 6/10Bishop Elementary SchoolGrades: PK-5Distance: 0.9 mi
- 5/10John Marshall Senior High SchoolGrades: 8-12Distance: 2.6 mi
- 5/10John Adams Middle SchoolGrades: 6-8Distance: 3.2 mi
Schools provided by the listing agent
- Elementary: Harriet Bishop
- Middle: John Adams
- High: John Marshall
Source: NorthstarMLS as distributed by MLS GRID. This data may not be complete. We recommend contacting the local school district to confirm school assignments for this home.
Get a cash offer in 3 minutes
Find out how much your home could sell for in as little as 3 minutes with a no-obligation cash offer.
Estimated market value
$597,700
Get a cash offer in 3 minutes
Find out how much your home could sell for in as little as 3 minutes with a no-obligation cash offer.
Estimated market value
$597,700

