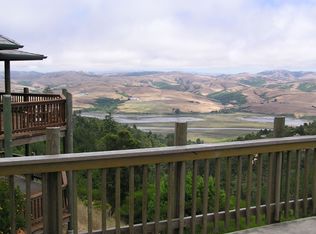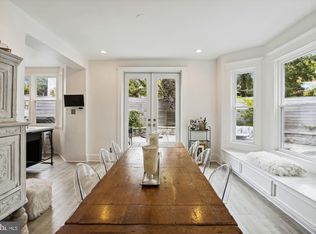Spectacular new modern farmhouse with 7 bedrooms, 7 full baths, and one-half bath. This luxurious home is bright and generous with well-planned spaces. Enter this enchanting home through it's 5 Lite front door to a grand entry foyer with site-lines to the formal living and dining areas, as well as to the open stairway. Just off the entry is a powder room and mudroom with built-ins and large closet. Beyond the entry, the main level opens to a dream kitchen with clean white cabinetry and beautiful white and grey quartz countertops, top-line Thermador stainless appliances, a large island with waterfall countertop, wet bar and wine fridge. The kitchen is open to the breakfast and family room with a gas fireplace, huge windows and french doors for easy access to grilling. Second-level owner's suite including a lovely sitting area, private balcony, two walk-in closets, en-suite bath with double vanity, separate tub and shower. Two additional bedrooms with en suite baths, generous laundry room, and glorious front balcony. Third level has two more bedrooms, two full baths, plus another balcony overlooking the Potomac River valley with seasonal views of the river. Lower level has a second kitchen, living space with built-ins and two more bedrooms with two full baths, perfect for in-laws and guests. Plenty of closets, storage, and separate entrance. There is also a very large closet that was made wine cellar ready, it's fully insulated. Flat, fenced yard and excellent landscaping make this home move-in ready! Conveniently located close to all of the shops, dining and more on MacArthur Blvd.
This property is off market, which means it's not currently listed for sale or rent on Zillow. This may be different from what's available on other websites or public sources.

