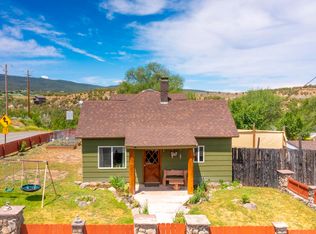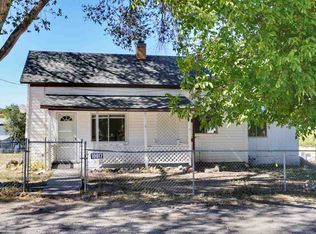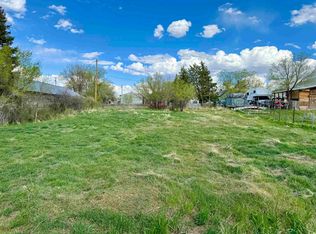Sold for $474,000
$474,000
48908 Ke Rd, Mesa, CO 81643
4beds
2baths
2,598sqft
Single Family Residence
Built in 1919
0.53 Acres Lot
$480,100 Zestimate®
$182/sqft
$2,193 Estimated rent
Home value
$480,100
$456,000 - $504,000
$2,193/mo
Zestimate® history
Loading...
Owner options
Explore your selling options
What's special
Right smack in the heart of Mesa and just minutes from Powderhorn Ski Resort is this 4 bedroom, 2 bath nicely done home sitting on a spacious half acre lot. Includes RV parking, outbuildings, a detached 2-car garage, and a 20 x 23 workshop complete with 220 electrical and a loft. A large garden area adds to the appeal of this property. Inside, the updated kitchen features a large island with a gas cooktop, double oven, and custom pullout drawers throughout—including the pantry. If extra space is what you need then you’ll appreciate the upstairs bonus room and the tons of storage in the basement including a cellar. Maybe you're looking for a VRBO opportunity. This property checks all the boxes! Buyers, if you use Zach Tarbet with Edge Home Finance, he is offering up to a 1% lender incentive for qualified borrowers. Call for more information.
Zillow last checked: 8 hours ago
Listing updated: July 15, 2025 at 06:48am
Listed by:
LISA BERNIER 970-270-3573,
HOMETOWN REALTY OF GRAND JUNCTION
Bought with:
TREVOR TAYLOR
CHRISTIAN BROTHERS REALTY
Source: GJARA,MLS#: 20251550
Facts & features
Interior
Bedrooms & bathrooms
- Bedrooms: 4
- Bathrooms: 2
Primary bedroom
- Level: Main
- Dimensions: 15.4 x 15.2
Bedroom 2
- Level: Main
- Dimensions: 17 x 8.1
Bedroom 3
- Level: Main
- Dimensions: 11.5 x 8.1
Bedroom 4
- Level: Upper
- Dimensions: 14.10 x 11
Dining room
- Level: Main
- Dimensions: 15.2 x 13.5
Family room
- Dimensions: 0
Kitchen
- Level: Main
- Dimensions: 15.8 x 12
Laundry
- Level: Main
- Dimensions: 14 x 5
Living room
- Level: Main
- Dimensions: 15 x 13.2
Other
- Level: Upper
- Dimensions: 13.3 x 11.2
Heating
- Forced Air
Cooling
- Central Air
Appliances
- Included: Double Oven, Dishwasher, Freezer, Gas Cooktop, Gas Oven, Gas Range, Refrigerator
- Laundry: In Mud Room
Features
- Ceiling Fan(s), Separate/Formal Dining Room, Main Level Primary, Walk-In Closet(s), Walk-In Shower
- Flooring: Carpet, Laminate, Simulated Wood, Tile
- Basement: Partial
- Has fireplace: No
- Fireplace features: None
Interior area
- Total structure area: 2,598
- Total interior livable area: 2,598 sqft
Property
Parking
- Total spaces: 2
- Parking features: Detached, Garage, RV Access/Parking
- Garage spaces: 2
Accessibility
- Accessibility features: None, Low Threshold Shower
Features
- Patio & porch: Covered, Deck
- Exterior features: Sprinkler/Irrigation
- Fencing: Chain Link,Picket,Privacy
Lot
- Size: 0.53 Acres
- Features: Bluff, Landscaped
Details
- Additional structures: Outbuilding, Workshop
- Parcel number: 271330102014
- Zoning description: AFT
Construction
Type & style
- Home type: SingleFamily
- Architectural style: Ranch
- Property subtype: Single Family Residence
Materials
- Masonite, Wood Frame
- Roof: Metal
Condition
- Year built: 1919
- Major remodel year: 2020
Utilities & green energy
- Sewer: Connected
- Water: Public
Community & neighborhood
Location
- Region: Mesa
- Subdivision: Town of Mesa 2
HOA & financial
HOA
- Has HOA: No
- Services included: None
Price history
| Date | Event | Price |
|---|---|---|
| 7/8/2025 | Sold | $474,000-2.3%$182/sqft |
Source: GJARA #20251550 Report a problem | ||
| 6/4/2025 | Pending sale | $485,000$187/sqft |
Source: GJARA #20251550 Report a problem | ||
| 5/19/2025 | Price change | $485,000-1%$187/sqft |
Source: GJARA #20251550 Report a problem | ||
| 4/30/2025 | Price change | $490,000-1.8%$189/sqft |
Source: GJARA #20251550 Report a problem | ||
| 4/14/2025 | Listed for sale | $499,000+8.7%$192/sqft |
Source: GJARA #20251550 Report a problem | ||
Public tax history
| Year | Property taxes | Tax assessment |
|---|---|---|
| 2025 | $2,033 +7.4% | $42,080 +26.5% |
| 2024 | $1,893 +36.7% | $33,260 -3.6% |
| 2023 | $1,385 -9% | $34,500 +30.6% |
Find assessor info on the county website
Neighborhood: 81643
Nearby schools
GreatSchools rating
- 5/10Plateau Valley Elementary SchoolGrades: PK-6Distance: 9.1 mi
- 5/10Plateau Valley Middle SchoolGrades: 7-8Distance: 9.1 mi
- 7/10Plateau Valley High SchoolGrades: 9-12Distance: 9.1 mi
Schools provided by the listing agent
- Elementary: Plateau Valley
- Middle: Plateau Valley
- High: Plateau Valley
Source: GJARA. This data may not be complete. We recommend contacting the local school district to confirm school assignments for this home.

Get pre-qualified for a loan
At Zillow Home Loans, we can pre-qualify you in as little as 5 minutes with no impact to your credit score.An equal housing lender. NMLS #10287.


