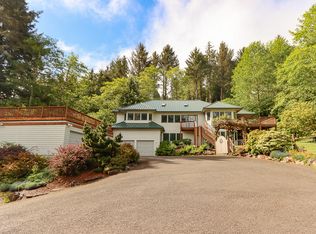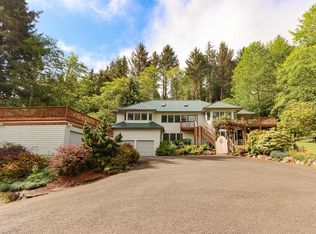Nestled among mature trees with views overlooking the former Hawk Creek Golf course & peeks of the ocean! Dining area features parquet flooring, breakfast nook & eating bar. Granite counters & tile floor in the kitchen. Large master bedroom with a sauna room in progress. Bonus room makes 3rd bedroom, home office or hobby area. Wrap-around deck for outdoor living enjoyment. Walk to the beach & Neskowin Marketplace in about 10 minutes.
This property is off market, which means it's not currently listed for sale or rent on Zillow. This may be different from what's available on other websites or public sources.

