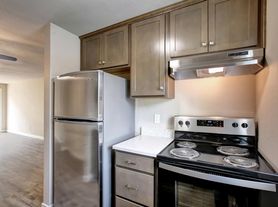*Here is your opportunity to find your dream home! Properties are renting quickly; we encourage you to apply before viewing, to be first in line. To increase your chances of getting approved, be sure to gather and submit all your documentation at the time of your application. If you have any questions, please don't hesitate to call our office for assistance.
Neighborhood:
Welcome to the community of Madison Heights Condos, where charm meets comfort at the corner of convenience and cherished memories. Nestled in the heart of West Linn, this vibrant neighborhood offers more than just a place to live; it's a place to create lasting memories. With nearby shopping and dining at top-rated restaurants, every convenience is at your fingertips. Madison Heights Condos truly has it all, making it the perfect place to call home.
Living Area:
This home greets you with plush new carpet underfoot, adding an immediate sense of comfort as you step inside. The living area features muted-toned walls and expansive windows that allow for an abundance of natural light. A ceiling fan ensures a refreshing breeze, while the fireplace at the heart of the space provides warmth on chilly nights, creating a cozy and inviting atmosphere.
Kitchen:
The kitchen boasts ample cabinet space and a pantry, providing plenty of storage for all your culinary needs. Equipped with stainless steel appliances, including a side-by-side refrigerator, glass-top oven and range, built-in microwave, and dishwasher, this kitchen combines functionality with style. The tile backsplash adds a touch of elegance, making this a perfect space for both cooking and entertaining.
Bedroom/Bathroom:
This home offers two charming bedrooms and two well-appointed bathrooms. The first bedroom features a delightful shared balcony that invites an abundance of natural light and offers a serene view of the surrounding trees, creating a seamless connection with nature. The second bedroom, serving as the primary suite, boasts its own private balcony, a ceiling fan, and multiple windows. This room also includes a full bathroom with a walk-in shower and a walk-in closet complete with built-ins, providing both luxury and convenience.
Exterior/Parking:
This home features a convenient two-car garage, ensuring ease of parking and additional storage space. The condo also boasts two private balconies: one shared between both bedrooms, offering a serene outdoor space to enjoy the fresh air and beautiful views, and another located off the living room, perfect for relaxing and entertaining.
Bonus Amenities:
This community offers access to the common area pond and outstanding green paths. There is also access to guest parking on a first come first served basis.
Available for a minimum one-year lease with the option to renew.
Utilities Included: Landscaping is addressed by the HOA, Water/Sewer.
Utilities you are responsible for: Electric, Garbage, Gas, and Cable/Internet.
Washer and dryer are Included in this Rental.
Heating Source: Forced Air
Cooling Source: Central Air
*Heating and Cooling Sources must be independently verified by the applicant before applying! Homes are not required to have A/C.*
Sorry, pets are not allowed at this property.
Elementary School: Willamette Primary
Middle School: Athey Creek
High School: West Linn
*Disclaimer: All information, regardless of source, is not guaranteed and should be independently verified. Including paint, flooring, square footage, amenities, and more. This home may have an HOA/COA which has additional charges associated with move-in/move-out. Tenant(s) would be responsible for verification of these charges, rules, as well as associated costs. Applications are processed first-come, first-served. All homes have been lived in and are not new. The heating and cooling source needs to be verified by the applicant. Square footage may vary from website to website and must be independently verified. Please confirm the year the home was built so you are aware of the age of the home. A lived-in home will have blemishes, defects, and more. Homes are not required to have A/C. Please verify status before viewing/applying.
Apartment for rent
$2,599/mo
4890 Summerlinn Way, West Linn, OR 97068
2beds
1,274sqft
Price may not include required fees and charges.
Apartment
Available now
No pets
Central air
In unit laundry
Garage parking
Fireplace
What's special
Two-car garageWalk-in closetAmple cabinet spaceWalk-in showerPrivate balconyExpansive windowsCeiling fan
- 4 days |
- -- |
- -- |
Travel times
Looking to buy when your lease ends?
Consider a first-time homebuyer savings account designed to grow your down payment with up to a 6% match & 3.83% APY.
Facts & features
Interior
Bedrooms & bathrooms
- Bedrooms: 2
- Bathrooms: 2
- Full bathrooms: 2
Heating
- Fireplace
Cooling
- Central Air
Appliances
- Included: Dishwasher, Dryer, Microwave, Oven, Stove, Washer
- Laundry: In Unit
Features
- Walk In Closet
- Flooring: Carpet
- Has fireplace: Yes
Interior area
- Total interior livable area: 1,274 sqft
Video & virtual tour
Property
Parking
- Parking features: Garage
- Has garage: Yes
- Details: Contact manager
Features
- Patio & porch: Deck
- Exterior features: Association responsible for Landscaping, Association responsible for Water/Sewer, Cable not included in rent, Deck/Patio, Electricity not included in rent, Garbage not included in rent, Gas not included in rent, Granite Countertops, Internet not included in rent, New Flooring, Refrigerator-Freezer, Stainless Steel Appliances, Walk In Closet
Details
- Parcel number: 05005987
Construction
Type & style
- Home type: Apartment
- Property subtype: Apartment
Building
Management
- Pets allowed: No
Community & HOA
Location
- Region: West Linn
Financial & listing details
- Lease term: Contact For Details
Price history
| Date | Event | Price |
|---|---|---|
| 10/10/2025 | Listed for rent | $2,599$2/sqft |
Source: Zillow Rentals | ||
| 8/3/2024 | Listing removed | -- |
Source: Zillow Rentals | ||
| 7/26/2024 | Listed for rent | $2,599$2/sqft |
Source: Zillow Rentals | ||
| 4/19/2005 | Sold | $244,000+31.3%$192/sqft |
Source: Public Record | ||
| 3/28/2003 | Sold | $185,900$146/sqft |
Source: Public Record | ||

