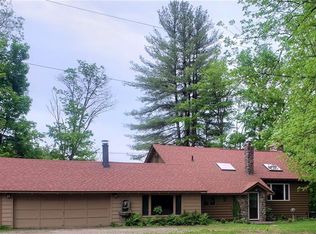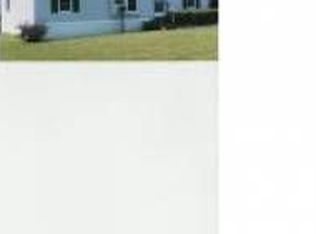Peaceful wooded property nestled in among 5+ acres. Stocked trout stream runs through the property. Extremely private yet 5 minutes to Rome. Lee Taxes. Adirondack style meets up w/stylish modern touches to create a unique one of a kind residence. 3 fireplaces, open concept family room & kitchen plus a large great room with tons of built-in's. Beautiful woodwork & moldings. Amazing pantry. 4 bedrooms & 4 full bathrooms w/plenty of closets. Stone patio & enclosed porch to enjoy summer evenings. This home has been completely renovated. New roof, furnace, bathrooms, added bedrooms, hot water heater, water softener system. Anderson windows & doors, wiring, skylights, pex plumbing.All of the floorings have been replaced, new carpet. Move in and enjoy privacy and nature all around.
This property is off market, which means it's not currently listed for sale or rent on Zillow. This may be different from what's available on other websites or public sources.

