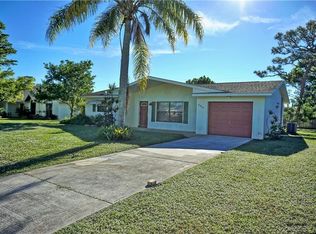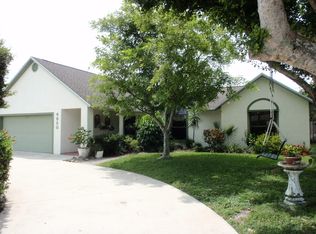Sold for $545,000
$545,000
4890 SE Pine Ridge Way, Stuart, FL 34997
3beds
1,416sqft
Single Family Residence
Built in 1982
0.27 Acres Lot
$534,000 Zestimate®
$385/sqft
$3,266 Estimated rent
Home value
$534,000
$475,000 - $598,000
$3,266/mo
Zestimate® history
Loading...
Owner options
Explore your selling options
What's special
Exceptional ROCKY POINT private home with a saltwater pool, impact windows & metal roof- perfect for relaxation and fun! This highly desirable location, near the inlet & public boat ramps, make it ideal for water, fishing & boating enthusiasts. The property features a fully fenced backyard with screened lanai, fruit trees and a gorgeous pool! Enjoy the tranquility and comfort of this charming Stuart residence. The Rocky Point community has 2 parks, walking trails and close proximity to Sandsprit Park & great restaurants! You'll find this home offers a blend of leisure and peace.This property will have you feeling as if you finally found your way HOME! Call to book your viewing today!
Zillow last checked: 8 hours ago
Listing updated: September 26, 2025 at 07:38am
Listed by:
Mary Ann Zuver 772-216-4717,
Coastal Breeze Realty Corp,
Jackie Dean Zuver 772-216-4717,
Coastal Breeze Realty Corp
Bought with:
Corrina Marie Camero
Sutter & Nugent LLC
Source: BeachesMLS,MLS#: RX-11101253 Originating MLS: Beaches MLS
Originating MLS: Beaches MLS
Facts & features
Interior
Bedrooms & bathrooms
- Bedrooms: 3
- Bathrooms: 2
- Full bathrooms: 2
Primary bedroom
- Level: M
- Area: 180 Square Feet
- Dimensions: 15 x 12
Bedroom 2
- Level: M
- Area: 140 Square Feet
- Dimensions: 14 x 10
Bedroom 3
- Level: M
- Area: 156 Square Feet
- Dimensions: 13 x 12
Kitchen
- Level: M
- Area: 80 Square Feet
- Dimensions: 10 x 8
Living room
- Level: M
- Area: 270 Square Feet
- Dimensions: 18 x 15
Heating
- Central, Electric, Fireplace(s)
Cooling
- Ceiling Fan(s), Central Air, Electric
Appliances
- Included: Dishwasher, Dryer, Microwave, Electric Range, Refrigerator, Washer, Electric Water Heater
Features
- Built-in Features, Split Bedroom, Volume Ceiling
- Flooring: Carpet, Laminate, Vinyl
- Windows: Impact Glass, Shutters, Panel Shutters (Partial), Storm Shutters, Impact Glass (Partial)
- Has fireplace: Yes
Interior area
- Total structure area: 2,042
- Total interior livable area: 1,416 sqft
Property
Parking
- Total spaces: 4
- Parking features: Driveway, Garage - Attached, Auto Garage Open
- Attached garage spaces: 1
- Uncovered spaces: 3
Features
- Stories: 1
- Patio & porch: Covered Patio, Open Patio, Screen Porch, Screened Patio
- Has private pool: Yes
- Pool features: In Ground, Salt Water
- Has spa: Yes
- Fencing: Fenced
- Has view: Yes
- View description: Pool
- Waterfront features: None
Lot
- Size: 0.27 Acres
- Features: < 1/4 Acre, East of US-1, Wooded
- Residential vegetation: Fruit Tree(s)
Details
- Parcel number: 483841007000000408
- Zoning: Res
Construction
Type & style
- Home type: SingleFamily
- Architectural style: Key West,Ranch
- Property subtype: Single Family Residence
Materials
- Fiber Cement, Frame
- Roof: Metal
Condition
- Resale
- New construction: No
- Year built: 1982
Utilities & green energy
- Sewer: Public Sewer
- Water: Well
Community & neighborhood
Community
- Community features: Bike - Jog, Boating, Park, Picnic Area
Location
- Region: Stuart
- Subdivision: Pine Ridge Gardens Unrecorded
Other
Other facts
- Listing terms: Cash,Conventional,FHA,VA Loan
- Road surface type: Paved
Price history
| Date | Event | Price |
|---|---|---|
| 9/26/2025 | Sold | $545,000$385/sqft |
Source: | ||
| 8/18/2025 | Price change | $545,000-0.9%$385/sqft |
Source: | ||
| 6/20/2025 | Listed for sale | $549,9000%$388/sqft |
Source: | ||
| 4/28/2025 | Listing removed | $549,999$388/sqft |
Source: | ||
| 3/10/2025 | Price change | $549,999-3.5%$388/sqft |
Source: | ||
Public tax history
| Year | Property taxes | Tax assessment |
|---|---|---|
| 2024 | $3,154 +2.5% | $206,298 +3% |
| 2023 | $3,076 +4% | $200,290 +3% |
| 2022 | $2,959 +0.3% | $194,457 +3% |
Find assessor info on the county website
Neighborhood: Port Salerno
Nearby schools
GreatSchools rating
- 4/10Port Salerno Elementary SchoolGrades: PK-5Distance: 1.3 mi
- 4/10Murray Middle SchoolGrades: 6-8Distance: 1.4 mi
- 5/10South Fork High SchoolGrades: 9-12Distance: 6.6 mi
Schools provided by the listing agent
- Middle: Murray Middle School
- High: South Fork High School
Source: BeachesMLS. This data may not be complete. We recommend contacting the local school district to confirm school assignments for this home.
Get a cash offer in 3 minutes
Find out how much your home could sell for in as little as 3 minutes with a no-obligation cash offer.
Estimated market value$534,000
Get a cash offer in 3 minutes
Find out how much your home could sell for in as little as 3 minutes with a no-obligation cash offer.
Estimated market value
$534,000

