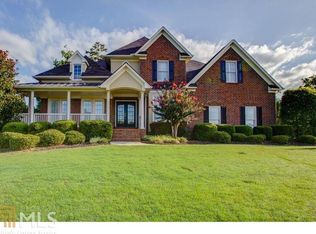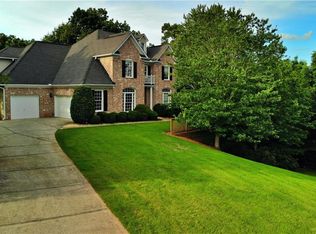Closed
$735,000
4890 N Point Way, Cumming, GA 30041
5beds
5,163sqft
Single Family Residence
Built in 2002
0.63 Acres Lot
$711,600 Zestimate®
$142/sqft
$4,387 Estimated rent
Home value
$711,600
$655,000 - $769,000
$4,387/mo
Zestimate® history
Loading...
Owner options
Explore your selling options
What's special
REDUCED!! Fabulous views from this 3 sided full brick home in Chattahoochee River Club with outstanding amenities: 3 pools (one Olympic size), swim team, 10 miles of trails, 6 lighted tennis courts, tennis teams, playground, baseball field and a clubhouse with catering kitchen, meeting room and fitness center. Kitchen has new 5 burner stainless cooktop. Rest of stainless appliances are almost new including double ovens! Built in bookcases in family room that looks out to the extended deck and fenced level backyard. The home sits on a hill with fabulous views. Side entry garage with ample room to turn around in the extra parking area. Home features a bedroom and full bath on the main level. The Master Suite has a fireplace, large bathroom with dual vanities, jetted tub, separate shower and walk-in closet. Terrace level has brand new luxury vinyl plank. Home has a current certified appraisal of $806,000 and has reduced price of $725,000! Award winning schools: Haw Creek, Lakeside and South Forsyth.
Zillow last checked: 8 hours ago
Listing updated: September 10, 2024 at 06:48am
Listed by:
Century 21 Results
Bought with:
Timothy Trevathan, 370014
Virtual Properties Realty.com
Source: GAMLS,MLS#: 10332099
Facts & features
Interior
Bedrooms & bathrooms
- Bedrooms: 5
- Bathrooms: 5
- Full bathrooms: 5
- Main level bathrooms: 1
- Main level bedrooms: 1
Dining room
- Features: Seats 12+, Separate Room
Kitchen
- Features: Breakfast Bar, Breakfast Room, Kitchen Island, Pantry
Heating
- Central, Forced Air, Natural Gas
Cooling
- Ceiling Fan(s), Central Air, Electric, Zoned
Appliances
- Included: Dishwasher, Disposal, Double Oven, Gas Water Heater, Microwave, Refrigerator
- Laundry: In Hall
Features
- Bookcases, Double Vanity, High Ceilings, In-Law Floorplan, Tray Ceiling(s)
- Flooring: Carpet, Hardwood, Tile, Vinyl
- Windows: Double Pane Windows
- Basement: Bath Finished,Daylight,Finished,Full,Interior Entry
- Attic: Pull Down Stairs
- Number of fireplaces: 2
- Fireplace features: Factory Built, Family Room, Gas Starter, Master Bedroom
- Common walls with other units/homes: No Common Walls
Interior area
- Total structure area: 5,163
- Total interior livable area: 5,163 sqft
- Finished area above ground: 4,363
- Finished area below ground: 800
Property
Parking
- Total spaces: 6
- Parking features: Attached, Garage, Garage Door Opener, Kitchen Level, Side/Rear Entrance
- Has attached garage: Yes
Features
- Levels: Three Or More
- Stories: 3
- Patio & porch: Deck
- Fencing: Back Yard,Fenced,Wood
- Has view: Yes
- View description: Mountain(s)
- Waterfront features: No Dock Or Boathouse
- Body of water: None
Lot
- Size: 0.63 Acres
- Features: Private
Details
- Parcel number: 226 250
- Special conditions: As Is
Construction
Type & style
- Home type: SingleFamily
- Architectural style: Brick 3 Side,Traditional
- Property subtype: Single Family Residence
Materials
- Other
- Roof: Composition
Condition
- Resale
- New construction: No
- Year built: 2002
Utilities & green energy
- Sewer: Septic Tank
- Water: Public
- Utilities for property: Cable Available, Electricity Available, High Speed Internet, Natural Gas Available, Phone Available, Underground Utilities, Water Available
Green energy
- Energy efficient items: Appliances
Community & neighborhood
Security
- Security features: Carbon Monoxide Detector(s), Smoke Detector(s)
Community
- Community features: Clubhouse, Fitness Center, Park, Playground, Street Lights, Walk To Schools, Near Shopping
Location
- Region: Cumming
- Subdivision: Chattahoochee River Club
HOA & financial
HOA
- Has HOA: Yes
- HOA fee: $2,500 annually
- Services included: Maintenance Grounds, Reserve Fund, Swimming, Tennis
Other
Other facts
- Listing agreement: Exclusive Right To Sell
- Listing terms: 1031 Exchange,Cash,Conventional,FHA,VA Loan
Price history
| Date | Event | Price |
|---|---|---|
| 9/9/2024 | Sold | $735,000+1.4%$142/sqft |
Source: | ||
| 8/23/2024 | Pending sale | $725,000$140/sqft |
Source: | ||
| 8/1/2024 | Price change | $725,000-7.6%$140/sqft |
Source: | ||
| 7/3/2024 | Listed for sale | $785,000+27443.9%$152/sqft |
Source: | ||
| 5/30/2019 | Listing removed | $2,850$1/sqft |
Source: CENTURY 21 Results #6548985 Report a problem | ||
Public tax history
| Year | Property taxes | Tax assessment |
|---|---|---|
| 2024 | $7,484 +7.1% | $305,200 +7.5% |
| 2023 | $6,986 +6.6% | $283,816 +15.3% |
| 2022 | $6,551 +18.7% | $246,148 +23.1% |
Find assessor info on the county website
Neighborhood: Chattahoochee River Club
Nearby schools
GreatSchools rating
- 8/10Haw Creek Elementary SchoolGrades: PK-5Distance: 0.5 mi
- 8/10Lakeside Middle SchoolGrades: 6-8Distance: 0.5 mi
- 10/10South Forsyth High SchoolGrades: 9-12Distance: 4.8 mi
Schools provided by the listing agent
- Elementary: Haw Creek
- Middle: Lakeside
- High: South Forsyth
Source: GAMLS. This data may not be complete. We recommend contacting the local school district to confirm school assignments for this home.
Get a cash offer in 3 minutes
Find out how much your home could sell for in as little as 3 minutes with a no-obligation cash offer.
Estimated market value$711,600
Get a cash offer in 3 minutes
Find out how much your home could sell for in as little as 3 minutes with a no-obligation cash offer.
Estimated market value
$711,600

