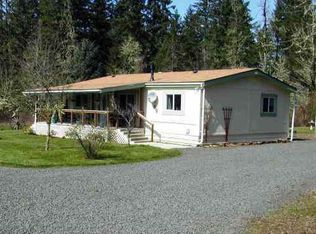Accepted Offer with Contingencies. Updated ranch style home nestled in the woods! The private setting sits upon 3.08 acres with a fenced paddock with a rustic barn. Hand-scraped laminate flooring, butcher block counter-tops, farm sink, stainless steel appliances, tile floors in the kitchen and laundry room, great room and the master bedroom have ductless heat pumps, with the two other bedrooms with Infrared heating, for those cold nights there is the pellet stove. 3 Seasons room, outside kitchen, covered rear porch, hot tub, massive deck.
This property is off market, which means it's not currently listed for sale or rent on Zillow. This may be different from what's available on other websites or public sources.
