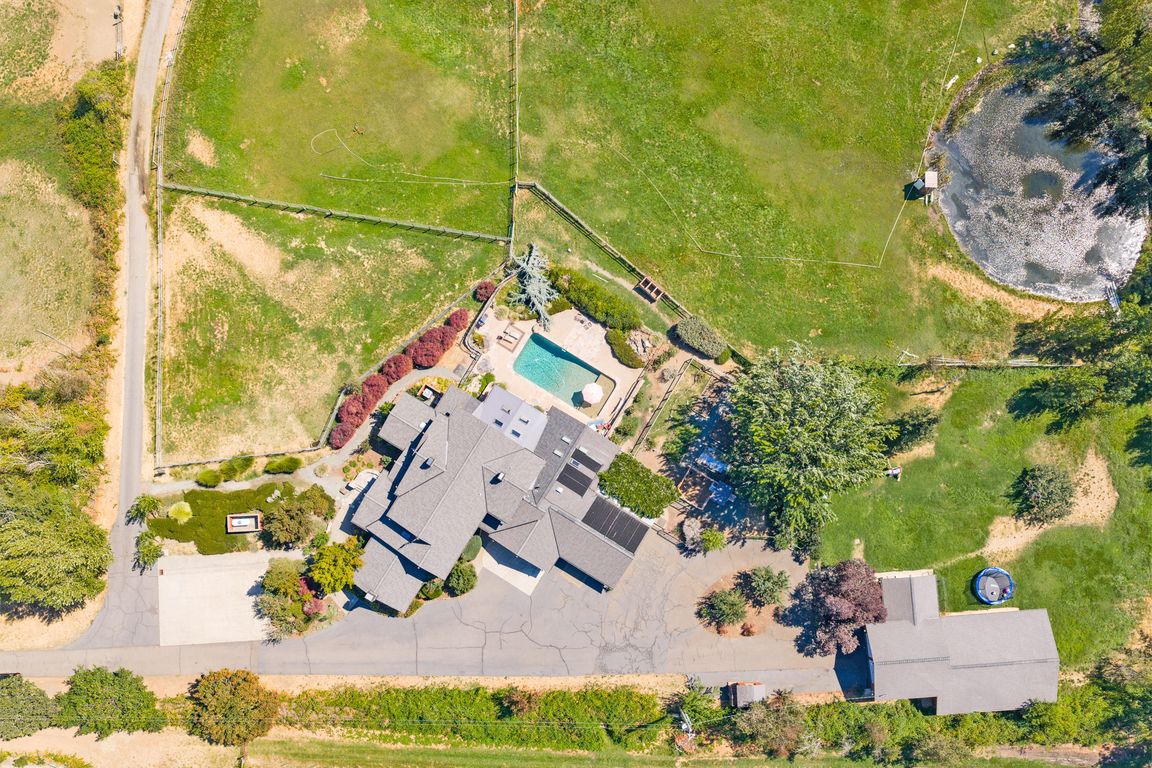
Active
$2,495,000
4beds
5baths
5,056sqft
4890 Highway 66, Ashland, OR 97520
4beds
5baths
5,056sqft
Single family residence
Built in 1987
12.73 Acres
7 Attached garage spaces
$493 price/sqft
What's special
Cozy fireplacePrivate in-ground saltwater poolStunning mountain viewsTwo barnsCustom hardwareJetted tubExquisite wood floors
Nestled in beautiful Ashland, OR, this exceptional estate spans nearly 13 acres, offers stunning mountain views, and was completely remodeled in 2005. The main home boasts 4 bedrooms and 4 baths, with exquisite wood floors, custom hardware, and granite countertops. The kitchen features top-of-the-line appliances, including a double oven, perfect for ...
- 36 days |
- 1,609 |
- 38 |
Source: Oregon Datashare,MLS#: 220208559
Travel times
Pool
Outdoor 1
Outdoor 2
Outdoor 3
Outdoor 4
Living Room
Family Room
Kitchen
Kitchen
Primary Bedroom
Sun Room
Foyer
Dining Room
Primary Bathroom
Bedroom
Laundry Room
Zillow last checked: 7 hours ago
Listing updated: September 09, 2025 at 10:49am
Listed by:
Gateway Real Estate 541-482-1040
Source: Oregon Datashare,MLS#: 220208559
Facts & features
Interior
Bedrooms & bathrooms
- Bedrooms: 4
- Bathrooms: 5
Heating
- Fireplace(s), Electric, Heat Pump, Propane, Other
Cooling
- Central Air, Heat Pump
Appliances
- Included: Cooktop, Dishwasher, Disposal, Double Oven, Dryer, Microwave, Range, Range Hood, Refrigerator, Tankless Water Heater, Trash Compactor, Washer, Water Heater, Water Purifier, Wine Refrigerator, Other
Features
- Smart Lock(s), Smart Light(s), Breakfast Bar, Built-in Features, Ceiling Fan(s), Central Vacuum, Double Vanity, Enclosed Toilet(s), Granite Counters, Kitchen Island, Linen Closet, Open Floorplan, Pantry, Shower/Tub Combo, Smart Thermostat, Soaking Tub, Solid Surface Counters, Tile Counters, Tile Shower, Vaulted Ceiling(s), Walk-In Closet(s), Wet Bar, Wired for Data, Wired for Sound
- Flooring: Carpet, Hardwood, Tile
- Windows: Double Pane Windows, Wood Frames
- Basement: None
- Has fireplace: Yes
- Fireplace features: Gas, Great Room, Living Room, Primary Bedroom
- Common walls with other units/homes: No Common Walls
Interior area
- Total structure area: 5,056
- Total interior livable area: 5,056 sqft
Video & virtual tour
Property
Parking
- Total spaces: 7
- Parking features: Asphalt, Attached, Concrete, Detached, Driveway, Electric Vehicle Charging Station(s), Garage Door Opener, Gated, Heated Garage, RV Access/Parking, Storage, Workshop in Garage, Other
- Attached garage spaces: 7
- Has uncovered spaces: Yes
Features
- Levels: Two
- Stories: 2
- Patio & porch: Covered, Patio
- Exterior features: RV Dump, RV Hookup
- Has private pool: Yes
- Pool features: Fenced, In Ground, Outdoor Pool, Private, Salt Water, Solar Heat
- Spa features: Indoor Spa/Hot Tub
- Fencing: Fenced
- Has view: Yes
- View description: Mountain(s), Panoramic, Pond, Territorial, Valley
- Has water view: Yes
- Water view: Pond
- Waterfront features: Pond
Lot
- Size: 12.73 Acres
- Features: Garden, Landscaped, Level, Native Plants, Pasture, Sprinkler Timer(s), Sprinklers In Front, Sprinklers In Rear, Water Feature, Wooded
Details
- Additional structures: Animal Stall(s), Arena, Barn(s), Corral(s), Covered Arena, Greenhouse, Kennel/Dog Run, Poultry Coop, RV/Boat Storage, Second Garage, Stable(s), Storage, Workshop, Other
- Additional parcels included: Tax lot 1814, 1.87 acres. Tax lot 909, 10.85 acres.
- Parcel number: 10663517
- Zoning description: EFU
- Special conditions: Standard
- Horses can be raised: Yes
Construction
Type & style
- Home type: SingleFamily
- Architectural style: Craftsman
- Property subtype: Single Family Residence
Materials
- Frame
- Foundation: Concrete Perimeter
- Roof: Composition
Condition
- New construction: No
- Year built: 1987
Utilities & green energy
- Sewer: Septic Tank, Standard Leach Field
- Water: Well
Community & HOA
Community
- Security: Carbon Monoxide Detector(s), Smoke Detector(s)
HOA
- Has HOA: No
Location
- Region: Ashland
Financial & listing details
- Price per square foot: $493/sqft
- Tax assessed value: $2,081,360
- Annual tax amount: $17,324
- Date on market: 9/1/2025
- Listing terms: Cash,Conventional
- Inclusions: Mounted TVs, Bar in screened porch, all appliances, Washer/dryer
- Has irrigation water rights: Yes
- Acres allowed for irrigation: 9
- Road surface type: Paved