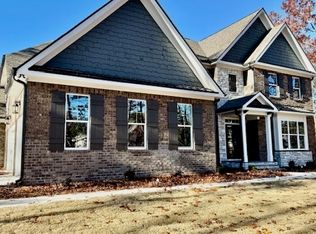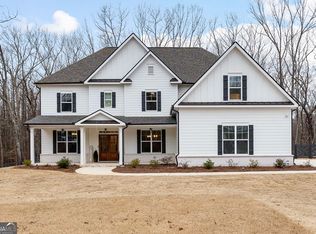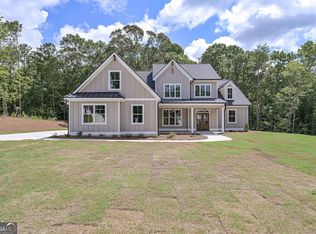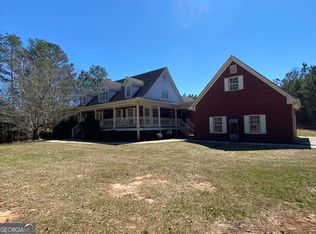Closed
$831,225
4890 Cool Springs Rd, Winston, GA 30187
5beds
3,936sqft
Single Family Residence
Built in 2024
4.93 Acres Lot
$806,200 Zestimate®
$211/sqft
$3,972 Estimated rent
Home value
$806,200
$685,000 - $943,000
$3,972/mo
Zestimate® history
Loading...
Owner options
Explore your selling options
What's special
Amazing Davidson Plan featuring 5 Bedrooms, 4.5 Baths, 3-car garage, 3-sided brick on a full basement situated on 5 beautiful acres in the Alexander High District. The home to be constructed offers formal dining room, kitchen with quartz countertops, double ovens, all stainless appliances and huge keeping room. This home is designed with the entertainer in mind. The primary suite is on the main level with an incredible primary bathroom with free-standing soaking tub, double vanity, separate shower and combined his/her closet. Upstairs you will find 4 additional bedrooms, 3 full baths and a media room.
Zillow last checked: 8 hours ago
Listing updated: July 31, 2025 at 12:14pm
Listed by:
Sandra Harvey 770-845-1601,
BHGRE Metro Brokers
Bought with:
, 418734
GreatHomesATL LLC
Source: GAMLS,MLS#: 10396971
Facts & features
Interior
Bedrooms & bathrooms
- Bedrooms: 5
- Bathrooms: 5
- Full bathrooms: 4
- 1/2 bathrooms: 1
- Main level bathrooms: 1
- Main level bedrooms: 1
Dining room
- Features: Separate Room
Kitchen
- Features: Kitchen Island, Pantry, Walk-in Pantry
Heating
- Electric
Cooling
- Ceiling Fan(s), Electric, Heat Pump
Appliances
- Included: Double Oven, Electric Water Heater, Microwave, Oven/Range (Combo)
- Laundry: Mud Room
Features
- Double Vanity, Tray Ceiling(s), Walk-In Closet(s), High Ceilings, Soaking Tub, Master On Main Level, Separate Shower, Tile Bath
- Flooring: Carpet, Hardwood
- Basement: Daylight,Full,Exterior Entry,Interior Entry,Unfinished,Concrete
- Attic: Pull Down Stairs
- Number of fireplaces: 1
- Fireplace features: Family Room, Masonry
- Common walls with other units/homes: No Common Walls
Interior area
- Total structure area: 3,936
- Total interior livable area: 3,936 sqft
- Finished area above ground: 3,936
- Finished area below ground: 0
Property
Parking
- Total spaces: 3
- Parking features: Attached, Garage Door Opener, Side/Rear Entrance
- Has attached garage: Yes
Features
- Levels: Two
- Stories: 2
- Patio & porch: Deck
- Body of water: None
Lot
- Size: 4.93 Acres
- Features: Sloped
- Residential vegetation: Partially Wooded, Wooded
Details
- Parcel number: 00540250072
Construction
Type & style
- Home type: SingleFamily
- Architectural style: Traditional
- Property subtype: Single Family Residence
Materials
- Brick
- Foundation: Pillar/Post/Pier
- Roof: Composition
Condition
- To Be Built,New Construction
- New construction: Yes
- Year built: 2024
Details
- Warranty included: Yes
Utilities & green energy
- Sewer: Septic Tank
- Water: Public
- Utilities for property: Cable Available, Electricity Available, High Speed Internet
Green energy
- Energy efficient items: Insulation, Windows
Community & neighborhood
Security
- Security features: Carbon Monoxide Detector(s), Smoke Detector(s)
Community
- Community features: None
Location
- Region: Winston
- Subdivision: None
Other
Other facts
- Listing agreement: Exclusive Agency
- Listing terms: Cash,Conventional,FHA,VA Loan
Price history
| Date | Event | Price |
|---|---|---|
| 7/31/2025 | Sold | $831,225+0.6%$211/sqft |
Source: | ||
| 10/16/2024 | Pending sale | $826,300$210/sqft |
Source: | ||
| 10/16/2024 | Listed for sale | $826,300$210/sqft |
Source: | ||
Public tax history
| Year | Property taxes | Tax assessment |
|---|---|---|
| 2025 | $1,010 -0.2% | $32,160 |
| 2024 | $1,012 | $32,160 |
Find assessor info on the county website
Neighborhood: 30187
Nearby schools
GreatSchools rating
- 4/10Mason Creek Elementary SchoolGrades: PK-5Distance: 3.3 mi
- 6/10Fairplay Middle SchoolGrades: 6-8Distance: 3.8 mi
- 6/10Alexander High SchoolGrades: 9-12Distance: 4 mi
Schools provided by the listing agent
- Elementary: Mason Creek
- Middle: Mason Creek
- High: Alexander
Source: GAMLS. This data may not be complete. We recommend contacting the local school district to confirm school assignments for this home.
Get a cash offer in 3 minutes
Find out how much your home could sell for in as little as 3 minutes with a no-obligation cash offer.
Estimated market value$806,200
Get a cash offer in 3 minutes
Find out how much your home could sell for in as little as 3 minutes with a no-obligation cash offer.
Estimated market value
$806,200



