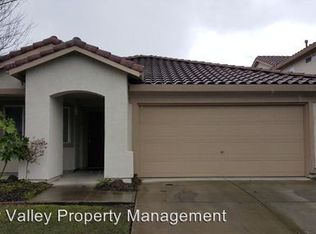Closed
$539,000
4890 Alterra Way, Sacramento, CA 95835
3beds
1,839sqft
Single Family Residence
Built in 2002
5,222.84 Square Feet Lot
$539,500 Zestimate®
$293/sqft
$2,818 Estimated rent
Home value
$539,500
$491,000 - $593,000
$2,818/mo
Zestimate® history
Loading...
Owner options
Explore your selling options
What's special
Don't miss this one! Completely remodeled home in the highly desirable Natomas Park neighborhood is ready for its new owner. With 3 bedrooms, a spacious loft, additional room at the entry and two full bathrooms, this home is a gem. Beautifully remodeled in 2025 with new flooring, carpet, interior paint, cabinets in the kitchen, primary bathroom and second bathroom, countertops and sinks in kitchen and bathrooms, faux wood blinds, LED lights and new light figures. Brand new appliances were installed in the Kitchen (6/16/25). This house is turn key and ready to go!! The backyard has a patio off the kitchen and primary bedroom and is nicely landscaped. A membership at the Natomas Park Clubhouse is including in the HOA dues and owners enjoy clubhouse amenities, including a resort style pool, well-equipped gym, exercise classes and a heated lap pool. There are many great family activities and happy hours for members! This home is close to schools, shopping, parks, freeways and more. The community offers parks, bike paths, and nearby schools. With easy freeway access and only six miles to the airport, this home offers the perfect blend of convenience and comfort. Updated, clean, and with too many modern touches to list, this home is a must-see to fully appreciate. Welcome Home!
Zillow last checked: 8 hours ago
Listing updated: September 04, 2025 at 08:54pm
Listed by:
Craig Lawson DRE #01934549 916-747-4002,
White House Real Estate
Bought with:
Marc Palos, DRE #01724079
eXp Realty of California, Inc.
Source: MetroList Services of CA,MLS#: 225074538Originating MLS: MetroList Services, Inc.
Facts & features
Interior
Bedrooms & bathrooms
- Bedrooms: 3
- Bathrooms: 2
- Full bathrooms: 2
Primary bedroom
- Features: Walk-In Closet, Outside Access
Primary bathroom
- Features: Double Vanity, Tub w/Shower Over, Quartz
Dining room
- Features: Dining/Living Combo
Kitchen
- Features: Breakfast Area, Quartz Counter
Heating
- Central, Gas
Cooling
- Ceiling Fan(s), Central Air
Appliances
- Included: Free-Standing Gas Oven, Free-Standing Gas Range, Dishwasher, Disposal, Microwave, Electric Water Heater
- Laundry: Gas Dryer Hookup, Inside
Features
- Flooring: Carpet, Laminate
- Number of fireplaces: 1
- Fireplace features: Insert, Gas Log
Interior area
- Total interior livable area: 1,839 sqft
Property
Parking
- Total spaces: 2
- Parking features: Garage Door Opener, Garage Faces Front
- Garage spaces: 2
Features
- Stories: 1
- Fencing: Back Yard
Lot
- Size: 5,222 sqft
- Features: Auto Sprinkler F&R, Curb(s)/Gutter(s), Landscape Back, Landscape Front
Details
- Parcel number: 22516700190000
- Zoning description: R-1-PU
- Special conditions: Standard
Construction
Type & style
- Home type: SingleFamily
- Property subtype: Single Family Residence
Materials
- Stucco, Wood
- Foundation: Slab
- Roof: Tile
Condition
- Year built: 2002
Utilities & green energy
- Sewer: Public Sewer
- Water: Meter Paid, Water District, Public
- Utilities for property: Cable Available, Internet Available, Sewer Connected & Paid
Community & neighborhood
Location
- Region: Sacramento
HOA & financial
HOA
- Has HOA: Yes
- HOA fee: $91 monthly
- Amenities included: Pool, Clubhouse, Recreation Room, Recreation Facilities, Fitness Center
- Services included: Pool
Price history
| Date | Event | Price |
|---|---|---|
| 9/30/2025 | Listing removed | $2,800$2/sqft |
Source: Zillow Rentals | ||
| 9/4/2025 | Sold | $539,000-2%$293/sqft |
Source: MetroList Services of CA #225074538 | ||
| 9/2/2025 | Listed for rent | $2,800+43.6%$2/sqft |
Source: Zillow Rentals | ||
| 8/10/2025 | Pending sale | $549,999$299/sqft |
Source: MetroList Services of CA #225074538 | ||
| 7/22/2025 | Price change | $549,999-1.8%$299/sqft |
Source: MetroList Services of CA #225074538 | ||
Public tax history
| Year | Property taxes | Tax assessment |
|---|---|---|
| 2025 | -- | $238,641 +2% |
| 2024 | $4,013 +3.1% | $233,962 +2% |
| 2023 | $3,893 +0.6% | $229,375 +2% |
Find assessor info on the county website
Neighborhood: Natomas Park
Nearby schools
GreatSchools rating
- 5/10Natomas Park Elementary SchoolGrades: K-5Distance: 0.5 mi
- 3/10Natomas Middle SchoolGrades: 6-8Distance: 2 mi
- 7/10Inderkum High SchoolGrades: 9-12Distance: 1.3 mi
Get a cash offer in 3 minutes
Find out how much your home could sell for in as little as 3 minutes with a no-obligation cash offer.
Estimated market value
$539,500
Get a cash offer in 3 minutes
Find out how much your home could sell for in as little as 3 minutes with a no-obligation cash offer.
Estimated market value
$539,500
