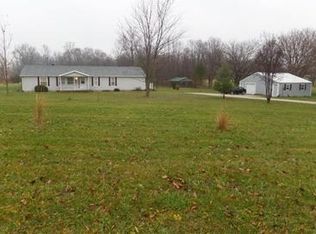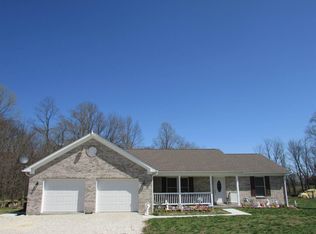Pack your bags, this is it! Move-in ready 3 bedroom, 2 full bath home on 1.986 acres M/L. Custom built features throughout home, 2244SF with 3 car detached garage, plus outbuildings. Part of backyard fenced for children or animals to stretch their legs. 16x12 living room opens to dining room and kitchen with bar and island. 12x18 family room has a cozy gas fireplace. 16x12 room with hardwood floors and french doors built off the additional dining area. Split floor plan convenient for growing family. Master bedroom has double closets plus walk-in closet and private bath. Kitchen comes with appliances. Conveniently located between Bedford and Mitchell.Call today for a private showing.
This property is off market, which means it's not currently listed for sale or rent on Zillow. This may be different from what's available on other websites or public sources.


