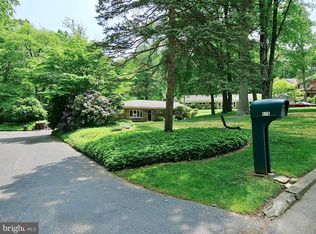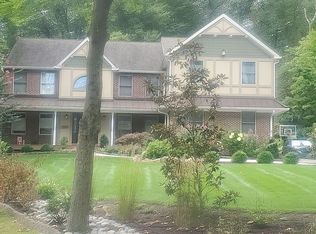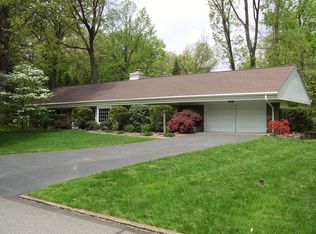Looking for one floor living in an ultra-convenient location? Want a home with character and a private setting that still provides modern updates and a neighborhood? Welcome to 489 Woodhill Road, a Mid-Century Rancher set on a beautiful Audubon Certified Wildlife property. A Wayne address with low Upper Merion taxes! So close to major roadways and King of Prussia, yet so quiet and private. Coffered ceilings and walls of windows will remind you of the era this home was built in. The updated kitchen and large addition of a Primary Bedroom suite will provide you with the amenities and floorplan you are looking for. Step inside the front door and you are greeted by a LR with tile floor, stone fireplace and a sunny bay window. A doorway leads to the den with built in bookshelves & the perfect spot for a home office. The LR opens up to a Dining Area and the kitchen with gas cooking, disposal, built in microwave and an abundance of cabinetry and counter space. A large Family Room with cathedral ceiling has dramatic floor to ceiling windows and sliders to the backyard, bringing the outdoors in. A gas stove provides charm as well as additional warmth in cool months. Off the family room is a Sun Room with sliders to the backyard and a skylight. Pocket doors from the Family Room open up into the large Primary Bedroom addition. This room also features a cathedral ceiling, a wall of windows and sliders to the backyard. A dressing room, full bath with stall shower and walk in closet complete this suite. Bedroom #2 is a large room with plenty of windows, coffered ceiling and a Murphy bed. The hall bath provides a tub/shower and linen closet. Bedroom #3 has coffered ceiling and pull down access to attic space. A bonus room can be used as Bedroom #4 or another home office. Completing this home is a large laundry room and inside access to the oversized 2 car garage. Heater and on-demand water heater installed in 2019. Convenient to shopping, restaurants and just a short walk to the Roberts Elementary School. Property backs up to the McKaig Preserve, with 91 acres of protected land and trails. 2021-11-03
This property is off market, which means it's not currently listed for sale or rent on Zillow. This may be different from what's available on other websites or public sources.


