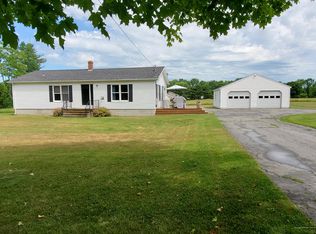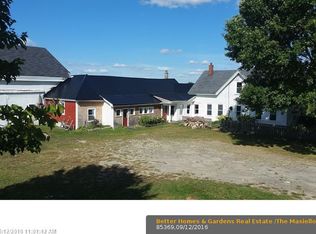This home has an ideal location with its 3.5+/- acres of fields and sunsets views. If you are looking for a spot in the country but not looking to be too far from town then this is your place. This raised ranch style home features 2-3 bedrooms, 1.5 baths, game room and an open floor plan for the living, dining and kitchen areas. Kitchen has ample counter space, dining room has plenty of space for everyone with sliding doors to deck on the west side of the home. Full bath with laundry room on lower level and a half bath on upper. Master bedroom is huge (16 x24) and has 3 large closest and plenty of space to add a 3rd bathroom. Home has newer windows, siding and a standing seem metal roof.HWBB system with 2 zones and a pellet stove. 2 car detached garage with wood stove also has a 12 x 24 room added with a 6 person Hot tub so you can enjoy it in the winter. a separate 12 x 50 carport to store boats, atv and snowmobiles. This home is efficient and has been well cared for. Come see it today!
This property is off market, which means it's not currently listed for sale or rent on Zillow. This may be different from what's available on other websites or public sources.


