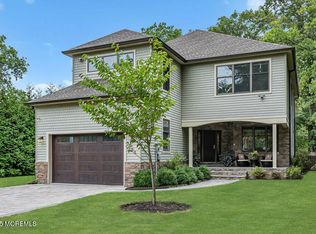Welcome home! Let the grand foyer welcome you into this spacious home situated on a private lot with circular driveway. A breathtaking living room with oversized fireplace, vaulted ceilings and entertainment space further greet you upon entry. The eat-in kitchen with new granite counters opens to large dining area. Bright sunroom leads to a beautiful outdoor private paver patio. Generous Master Suite with vaulted ceilings/skylights, along with additional 4 bedrooms on second floor. First floor bedroom with new Pella glass sliders, also makes for optional office or additional den. Located on West Long Branch border, this home is close to shopping, beaches & much more
This property is off market, which means it's not currently listed for sale or rent on Zillow. This may be different from what's available on other websites or public sources.

