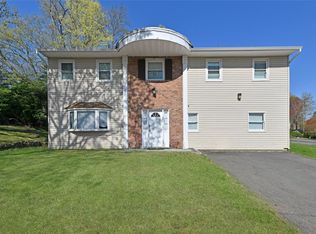Sold for $1,075,000
$1,075,000
489 Viola Road, Spring Valley, NY 10977
6beds
2,640sqft
Single Family Residence, Residential
Built in 1967
7,841 Square Feet Lot
$1,066,700 Zestimate®
$407/sqft
$5,013 Estimated rent
Home value
$1,066,700
$971,000 - $1.17M
$5,013/mo
Zestimate® history
Loading...
Owner options
Explore your selling options
What's special
Brockton area ! Priced to Sell! This Attractive, immaculate, and well built extended home in the heart of Spring Valley! Quality workmanship and well planned, Excellent living space with continuous dining room/living room which opens to comfortable family room; perfect for entertaining, or simply great space to unwind and relax, gourmet chef's kitchen with ample cabinetry and center island , leads to deck, overlooking the fenced in backyard, practical laundry room right off the kitchen, three bedrooms and two bathrooms on this level, well appointed master suite with ensuite bathroom, Lower Level features huge playroom and family room, 3 additional bedrooms , bathroom, and powder room, quiet office perfectly situated, ( can be used as another bedroom), organized closets throughout, manicured landscaping, bus to Bklyn at your door step, plus close to shopping, Great opportunity! A home to be proud of!!
Zillow last checked: 8 hours ago
Listing updated: November 19, 2024 at 03:05pm
Listed by:
Devorah Sekula 845-548-9486,
Q Home Sales 845-357-4663
Bought with:
Devorah Sekula, 30SE0945704
Q Home Sales
Source: OneKey® MLS,MLS#: H6327791
Facts & features
Interior
Bedrooms & bathrooms
- Bedrooms: 6
- Bathrooms: 4
- Full bathrooms: 3
- 1/2 bathrooms: 1
Bedroom 1
- Level: Second
Bedroom 2
- Level: Second
Bedroom 3
- Level: First
Bedroom 4
- Level: First
Bedroom 5
- Level: First
Bathroom 1
- Description: en suite off master bedroom
- Level: Second
Bathroom 2
- Level: Second
Bathroom 3
- Level: First
Other
- Description: Master suite addition
- Level: Second
Other
- Level: First
Bonus room
- Level: First
Dining room
- Description: formal Dining Room opens to living room
- Level: Second
Family room
- Description: bright and airy
- Level: Second
Family room
- Level: First
Kitchen
- Level: Second
Laundry
- Description: convenietly located off kitchen with work area
- Level: Second
Living room
- Description: excellent for parties
- Level: Second
Office
- Level: First
Heating
- Forced Air
Cooling
- Central Air
Appliances
- Included: Gas Water Heater
Features
- Chefs Kitchen, Eat-in Kitchen, Formal Dining, Granite Counters, Primary Bathroom
- Flooring: Hardwood
- Basement: Finished,Walk-Out Access
- Attic: Pull Stairs
Interior area
- Total structure area: 2,640
- Total interior livable area: 2,640 sqft
Property
Parking
- Parking features: Driveway
- Has uncovered spaces: Yes
Features
- Levels: Two
- Stories: 2
- Fencing: Fenced
Lot
- Size: 7,841 sqft
- Features: Near Public Transit
Details
- Parcel number: 39260505004500010050000000
Construction
Type & style
- Home type: SingleFamily
- Property subtype: Single Family Residence, Residential
Materials
- Vinyl Siding
Condition
- Actual
- Year built: 1967
- Major remodel year: 2013
Utilities & green energy
- Sewer: Public Sewer
- Water: Public
- Utilities for property: Trash Collection Public
Community & neighborhood
Location
- Region: Spring Valley
Other
Other facts
- Listing agreement: Exclusive Right To Sell
Price history
| Date | Event | Price |
|---|---|---|
| 11/19/2024 | Sold | $1,075,000-6.5%$407/sqft |
Source: | ||
| 10/9/2024 | Pending sale | $1,150,000$436/sqft |
Source: | ||
| 9/15/2024 | Price change | $1,150,000+4.5%$436/sqft |
Source: | ||
| 3/28/2024 | Pending sale | $1,100,000$417/sqft |
Source: | ||
| 2/7/2024 | Listing removed | -- |
Source: | ||
Public tax history
| Year | Property taxes | Tax assessment |
|---|---|---|
| 2024 | -- | $49,800 |
| 2023 | -- | $49,800 |
| 2022 | -- | $49,800 |
Find assessor info on the county website
Neighborhood: 10977
Nearby schools
GreatSchools rating
- NAEast Ramapo Early Childhood CenterGrades: K-2Distance: 0.2 mi
- 2/10Pomona Middle SchoolGrades: 7-8Distance: 2.3 mi
- 3/10Ramapo High SchoolGrades: 9-12Distance: 0.4 mi
Schools provided by the listing agent
- Elementary: Kakiat Elementary School
- Middle: Pomona Middle School
- High: Ramapo
Source: OneKey® MLS. This data may not be complete. We recommend contacting the local school district to confirm school assignments for this home.
Get a cash offer in 3 minutes
Find out how much your home could sell for in as little as 3 minutes with a no-obligation cash offer.
Estimated market value
$1,066,700
