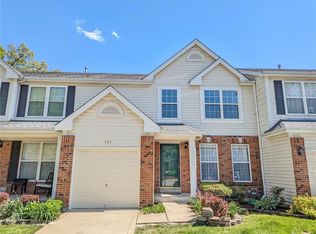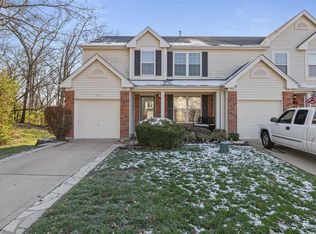Immaculate! luxury of Villa living! This beautiful townhouse has all the updates and amenities your looking for yet designed for relaxed living! Just a few of the special features are: 2 story living area that is open to the dining for a large great room .. 2nd floor Loft/ 3rd bedroom with a view of the living room .. Beautiful hardwood flooring thru-out living, dining, powder room & kitchen plus .. Spacious master bedroom suite with large luxurious bath that includes an oversized tub and sep. shower! The deck & patio overlook a gorgeous park-like setting with trees and common ground. Chefs dream kitchen with stainless steel appliances, center island and is open to the large family room which has a full wall of windows with natural lighting and cheerful atmosphere! The lower level is a walkout to a patio, with a roughed in plumbing for a bathroom/Bar, or additional living space. Lots of recessed lights, cul-de-sac location and Quiet surroundings yet close to highways and shopping!
This property is off market, which means it's not currently listed for sale or rent on Zillow. This may be different from what's available on other websites or public sources.

