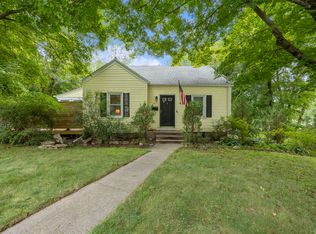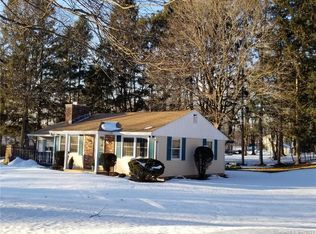Sold for $456,000
$456,000
489 Spring Street, Cheshire, CT 06410
3beds
1,936sqft
Single Family Residence
Built in 1952
0.4 Acres Lot
$493,600 Zestimate®
$236/sqft
$3,358 Estimated rent
Home value
$493,600
$434,000 - $558,000
$3,358/mo
Zestimate® history
Loading...
Owner options
Explore your selling options
What's special
Welcome to your charming ranch-style retreat in the heart of Cheshire! Nestled near the serene Farmington Canal Trail and the revitalized West Main Street, this home offers the perfect blend of tranquility and convenience. The living area is cohesive and open which is great for every day use or entertaining. Recent upgrades include a brand-new roof, new kitchen appliances, fresh exterior paint and new floors in the family room, enhancing both aesthetics and durability. Equipped with public water/sewer/natural gas. This home is ready to welcome you into the Cheshire community with open arms.
Zillow last checked: 8 hours ago
Listing updated: October 01, 2024 at 01:00am
Listed by:
Alex LaRosa 203-592-8433,
Calcagni Real Estate 203-272-1821
Bought with:
Taylor Shurtleff, RES.0825760
ROVI Homes
Source: Smart MLS,MLS#: 24023164
Facts & features
Interior
Bedrooms & bathrooms
- Bedrooms: 3
- Bathrooms: 2
- Full bathrooms: 1
- 1/2 bathrooms: 1
Primary bedroom
- Features: Hardwood Floor
- Level: Main
- Area: 224 Square Feet
- Dimensions: 16 x 14
Bedroom
- Features: Hardwood Floor
- Level: Main
- Area: 156 Square Feet
- Dimensions: 13 x 12
Bedroom
- Features: Hardwood Floor
- Level: Main
- Area: 132 Square Feet
- Dimensions: 12 x 11
Family room
- Features: Vaulted Ceiling(s), Fireplace, Sliders, Engineered Wood Floor
- Level: Main
- Area: 384 Square Feet
- Dimensions: 16 x 24
Kitchen
- Features: Tile Floor
- Level: Main
- Area: 448 Square Feet
- Dimensions: 16 x 28
Living room
- Features: Fireplace, Hardwood Floor
- Level: Main
- Area: 280 Square Feet
- Dimensions: 20 x 14
Rec play room
- Level: Lower
- Area: 285 Square Feet
- Dimensions: 19 x 15
Study
- Features: Hardwood Floor
- Level: Main
- Area: 234 Square Feet
- Dimensions: 18 x 13
Heating
- Baseboard, Hot Water, Natural Gas
Cooling
- Ductless, Heat Pump
Appliances
- Included: Oven/Range, Microwave, Refrigerator, Dishwasher, Washer, Dryer, Water Heater
- Laundry: Lower Level
Features
- Open Floorplan
- Basement: Full,Partially Finished
- Attic: Access Via Hatch
- Number of fireplaces: 2
Interior area
- Total structure area: 1,936
- Total interior livable area: 1,936 sqft
- Finished area above ground: 1,636
- Finished area below ground: 300
Property
Parking
- Total spaces: 2
- Parking features: Attached, Driveway, Paved, Asphalt
- Attached garage spaces: 2
- Has uncovered spaces: Yes
Features
- Patio & porch: Deck, Patio
- Exterior features: Fruit Trees, Rain Gutters
Lot
- Size: 0.40 Acres
- Features: Few Trees, Level
Details
- Parcel number: 1083813
- Zoning: R-20
Construction
Type & style
- Home type: SingleFamily
- Architectural style: Ranch
- Property subtype: Single Family Residence
Materials
- Wood Siding
- Foundation: Concrete Perimeter
- Roof: Asphalt
Condition
- New construction: No
- Year built: 1952
Utilities & green energy
- Sewer: Public Sewer
- Water: Public
Community & neighborhood
Community
- Community features: Library, Medical Facilities, Park, Pool, Public Rec Facilities
Location
- Region: Cheshire
Price history
| Date | Event | Price |
|---|---|---|
| 7/8/2024 | Sold | $456,000+9.9%$236/sqft |
Source: | ||
| 6/11/2024 | Pending sale | $415,000$214/sqft |
Source: | ||
| 6/6/2024 | Listed for sale | $415,000+73.6%$214/sqft |
Source: | ||
| 11/25/2015 | Sold | $239,000-2.4%$123/sqft |
Source: | ||
| 10/13/2015 | Pending sale | $244,900$126/sqft |
Source: Calcagni Real Estate #N10045069 Report a problem | ||
Public tax history
| Year | Property taxes | Tax assessment |
|---|---|---|
| 2025 | $7,024 +8.3% | $236,180 |
| 2024 | $6,486 +15.7% | $236,180 +47.8% |
| 2023 | $5,607 +2.2% | $159,780 |
Find assessor info on the county website
Neighborhood: Chesire Village
Nearby schools
GreatSchools rating
- 9/10Doolittle SchoolGrades: K-6Distance: 0.6 mi
- 7/10Dodd Middle SchoolGrades: 7-8Distance: 0.8 mi
- 9/10Cheshire High SchoolGrades: 9-12Distance: 0.9 mi
Schools provided by the listing agent
- Elementary: Doolittle
- High: Cheshire
Source: Smart MLS. This data may not be complete. We recommend contacting the local school district to confirm school assignments for this home.

Get pre-qualified for a loan
At Zillow Home Loans, we can pre-qualify you in as little as 5 minutes with no impact to your credit score.An equal housing lender. NMLS #10287.

