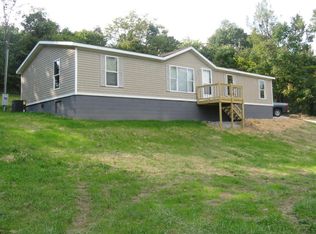This is NOT a set price and does not reflect Auction price. This property is being sold through an online-only reserve auction scheduled to start to soft close on Sunday, March 1st at 5:00 PM, with a reserve price of $400,000. Rare opportunity to own a truly one of a kind custom home with a separate lot with utilities. Conveniently located just minutes off I-75, this exceptional property offers privacy, character, and breathtaking views. The home features impressive 2x12 ceiling rafters, soaring 23-foot ceilings in the main living area, and dramatic floor to ceiling windows that flood the space with natural light. Real hardwood flooring runs throughout, and the staircase is supported by a stunning solid ash log craned into place as a true architectural statement. Built with efficiency and security in mind, the home includes extra insulation and a reinforced safety bunker with 7-inch poured rebar concrete walls and 4-foot bulletproof doors. The indoor in-ground pool is heated by a buried, paid-for 500-gallon propane tank. Two mini bars and a beautiful kitchen with granite countertops make this home ideal for entertaining. The property itself is equally impressive: fully fenced with abundant wildlife, a private pond, irrigation system, pergola, and outdoor grilling area. There is an additional build-ready lot with existing utilities, multiple potential building sites, and possible logging opportunities. The possibilities are truly endless. A separate building includes 240V service. Pre-auction offers are encouraged, and buyers are advised to complete all due diligence prior to bidding. Don't miss this rare opportunity to schedule your private showing today and prepare to bid online!
Auction
Est. $400,000
489 Sally J Rd, Mount Vernon, KY 40456
3beds
4,170sqft
Single Family Residence
Built in 2015
16.5 Acres Lot
$433,300 Zestimate®
$96/sqft
$-- HOA
What's special
Irrigation systemOutdoor grilling areaAbundant wildlifeBreathtaking viewsExtra insulationPrivate pondTwo mini bars
- 23 hours |
- 328 |
- 50 |
Zillow last checked: 8 hours ago
Listing updated: January 30, 2026 at 07:10am
Listed by:
Tyler Edge 859-363-6001,
Keller Williams Commonwealth,
Naser Eqal 859-537-9368,
Keller Williams Commonwealth
Source: Imagine MLS,MLS#: 26001902
Facts & features
Interior
Bedrooms & bathrooms
- Bedrooms: 3
- Bathrooms: 4
- Full bathrooms: 3
- 1/2 bathrooms: 1
Primary bedroom
- Level: First
Bedroom 2
- Level: Lower
Bedroom 3
- Level: Second
Primary bathroom
- Level: First
Bathroom 2
- Level: First
Bathroom 3
- Level: Lower
Bathroom 4
- Level: Lower
Dining room
- Level: First
Dining room
- Level: Lower
Family room
- Level: First
Kitchen
- Level: Lower
Living room
- Level: First
Heating
- Electric, Zoned
Cooling
- Electric, Zoned
Appliances
- Included: Dryer, Dishwasher, Refrigerator, Washer, Range
- Laundry: Electric Dryer Hookup, Washer Hookup, Lower Level
Features
- Breakfast Bar, Entrance Foyer, Eat-in Kitchen, Master Downstairs, Wet Bar, Walk-In Closet(s), Ceiling Fan(s)
- Flooring: Hardwood, Tile, Wood
- Windows: Insulated Windows, Blinds, Screens
- Basement: Bath/Stubbed,Exterior Entry,Finished,Full,Interior Entry,Walk-Out Access
- Number of fireplaces: 1
- Fireplace features: Living Room, Wood Burning
Interior area
- Total structure area: 4,170
- Total interior livable area: 4,170 sqft
- Finished area above ground: 2,770
- Finished area below ground: 1,400
Property
Parking
- Total spaces: 2
- Parking features: Detached Garage, Driveway, Garage Door Opener, Off Street, Garage Faces Side
- Garage spaces: 2
- Has uncovered spaces: Yes
Features
- Levels: Two
- Exterior features: Fire Pit
- Has private pool: Yes
- Pool features: In Ground
- Fencing: Other,Wood
- Has view: Yes
- View description: Rural, Trees/Woods, Mountain(s), Water
- Has water view: Yes
- Water view: Water
Lot
- Size: 16.5 Acres
- Features: Secluded, Wooded, Many Trees
Details
- Additional structures: Shed(s), Other
- Parcel number: 04500002
- Special conditions: Auction
- Horses can be raised: Yes
Construction
Type & style
- Home type: SingleFamily
- Property subtype: Single Family Residence
Materials
- Log, Other
- Foundation: Concrete Perimeter, Slab
- Roof: Metal,Wood
Condition
- Year built: 2015
Utilities & green energy
- Sewer: Septic Tank
- Water: Public
Community & HOA
Community
- Subdivision: Rural
HOA
- Has HOA: No
Location
- Region: Mount Vernon
Financial & listing details
- Price per square foot: $96/sqft
- Tax assessed value: $175,000
- Annual tax amount: $1,437
- Date on market: 1/30/2026
Estimated market value
$433,300
$412,000 - $455,000
$2,197/mo
Public tax history
Public tax history
| Year | Property taxes | Tax assessment |
|---|---|---|
| 2022 | $1,437 +15.8% | $175,000 +16.7% |
| 2021 | $1,241 +0.1% | $150,000 |
| 2020 | $1,240 +0.7% | $150,000 |
Find assessor info on the county website
Climate risks
Neighborhood: 40456
Nearby schools
GreatSchools rating
- 2/10Mount Vernon Elementary SchoolGrades: PK-5Distance: 0.5 mi
- 5/10Rockcastle County Middle SchoolGrades: 6-8Distance: 0.7 mi
- 5/10Rockcastle County High SchoolGrades: 9-12Distance: 1.2 mi
Schools provided by the listing agent
- Elementary: Mt. Vernon
- Middle: Rockcastle Co
- High: Rockcastle
Source: Imagine MLS. This data may not be complete. We recommend contacting the local school district to confirm school assignments for this home.
- Loading
