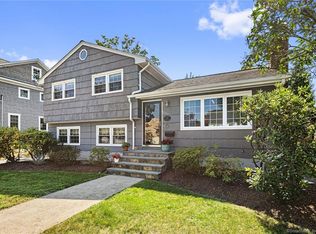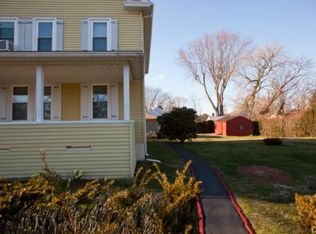Sold for $1,561,000
$1,561,000
489 South Pine Creek Road, Fairfield, CT 06824
4beds
2,492sqft
Single Family Residence
Built in 1941
5,662.8 Square Feet Lot
$1,690,100 Zestimate®
$626/sqft
$5,025 Estimated rent
Home value
$1,690,100
$1.54M - $1.86M
$5,025/mo
Zestimate® history
Loading...
Owner options
Explore your selling options
What's special
Better than new, this custom colonial 2014 new construction set on a professionally landscaped lot offers 4 bedroom, 3 baths in the highly sought-after Fairfield Beach neighborhood. The sun-filled floorplan consists of a living room with fireplace and bay windows flowing into a brand new coastal blue kitchen with high end statuario quartz and dry bar with wine fridge & high-end S/S appliances flowing to a dining area. This all overlooks the enviable rear yard accessed by slider doors. From the dining area, the spacious family room has oversized pella windows. A 1st floor office space plus a bedroom & a full bath w/ cathedral ceiling complete this level. The 2nd level primary suite does not disappoint, over 10' ceilings w/ walk-in closet, a luxe statuary carrera marble bath w/ radiant heated floors w/ tub & frameless glass shower w/ 3 shower heads including rain head. This level features 2 additional bedrooms w/ double closets, a full bath with heated floors double vanities convenient 2nd floor laundry. While the house itself is outstanding, the outdoor space, designed by high-end Outdoor Designs encloses the rear yard w/ privacy fencing, professionally landscaped trees, flowers & bushes with patio and walkways. Other features include LED lighting, speaker system, smart home system, 4" plank hardwood floors, crown moldings, new driveway, and all of this is just minutes to town, train, restaurants, playgrounds, award winning schools. Don't miss out on luxury coastal living! General Details: Built in 2014, meticulously crafted with no detail overlooked. Heating and Cooling: Brand new systems, including new AC units installed and new air handlers. Driveway:Repaved two years ago. Exterior:Freshly painted last spring. Kitchen:Completely new with high-end appliances: Fisher & Paykel refrigerator, Bosch oven/stovetop, microwave, and dishwasher. Interior:Entire house painted recently. Flooring:4" wood plank floors. Irrigation System:Installed for easy lawn maintenance. Wine Fridge:Included for the wine enthusiast. Primary En Suite Bathroom: Marble:Statuary Carrara marble throughout. Faucets:Top-of-the-line Rohl. Vanities:Restoration Hardware vanities in all upstairs bathrooms. Heated Floors:Radiant heating in all upstairs bathrooms. Closets:Every closet features Easy Closets shelving, drawers, and hanging systems. Lighting and Sound: Lighting:LED overhead lighting throughout the entire house. Sound System:Integrated speaker system throughout the downstairs and exterior sound system. Smart Home Features: Control temperatures, lighting, and alarms remotely via smartphone. Security: smart home alarm system Outdoor Features: Fencing:Installed by A. Anastasio Fencing Company, including a wood gate and additional gates near the garage for a clean look. Yard:Fully fenced and professionally landscaped by Outdoor Design, with current maintenance by Chad's Landscaping. Features crabapple trees with nepeta underneath. Walkways and Patios:Installed for easy outdoor living. Shutters and Porches:Made from durable Azek materials. Additional Features: Windows and Doors:High-quality Pella windows and sliding doors. Generator Hook-Up:Full house generator hook up ready. Storage:Full basement and attic, offering ample storage and potential for additional living space. Crown Molding:Throughout the entire house for a touch of elegance. Primary Bathroom Extras: Shower Heads:Includes three shower heads, one of which is a rain head. This custom-built home combines luxury, functionality, and smart technology, making it perfect for modern living.
Zillow last checked: 8 hours ago
Listing updated: October 01, 2024 at 01:30am
Listed by:
Megan Donofrio 918-671-4802,
Coldwell Banker Realty 203-227-8424
Bought with:
Candace Blackwood, RES.0056989
Berkshire Hathaway NE Prop.
Source: Smart MLS,MLS#: 24018996
Facts & features
Interior
Bedrooms & bathrooms
- Bedrooms: 4
- Bathrooms: 3
- Full bathrooms: 3
Primary bedroom
- Features: Remodeled, High Ceilings, Vaulted Ceiling(s), Full Bath, Walk-In Closet(s), Hardwood Floor
- Level: Upper
- Area: 247 Square Feet
- Dimensions: 19 x 13
Bedroom
- Features: Hardwood Floor
- Level: Main
- Area: 170 Square Feet
- Dimensions: 17 x 10
Bedroom
- Features: Remodeled, Hardwood Floor
- Level: Upper
- Area: 130 Square Feet
- Dimensions: 10 x 13
Bedroom
- Features: Hardwood Floor
- Level: Upper
- Area: 187 Square Feet
- Dimensions: 11 x 17
Dining room
- Features: Dry Bar, Hardwood Floor
- Level: Main
- Area: 63 Square Feet
- Dimensions: 9 x 7
Family room
- Features: Sliders, Hardwood Floor
- Level: Main
- Area: 116.1 Square Feet
- Dimensions: 9 x 12.9
Living room
- Features: Bay/Bow Window, Fireplace, Hardwood Floor
- Level: Main
- Area: 250.8 Square Feet
- Dimensions: 12 x 20.9
Office
- Features: Hardwood Floor
- Level: Main
- Area: 204 Square Feet
- Dimensions: 17 x 12
Heating
- Gas on Gas, Radiant, Zoned, Natural Gas
Cooling
- Central Air, Zoned
Appliances
- Included: Gas Range, Microwave, Refrigerator, Freezer, Ice Maker, Dishwasher, Washer, Dryer, Wine Cooler, Water Heater
- Laundry: Upper Level, Mud Room
Features
- Sound System, Open Floorplan, Entrance Foyer, Smart Thermostat, Wired for Sound
- Basement: Full,Unfinished,Storage Space
- Attic: Storage,Pull Down Stairs
- Number of fireplaces: 1
Interior area
- Total structure area: 2,492
- Total interior livable area: 2,492 sqft
- Finished area above ground: 2,492
Property
Parking
- Total spaces: 1
- Parking features: Detached, Garage Door Opener
- Garage spaces: 1
Features
- Patio & porch: Patio, Porch, Deck, Covered
- Exterior features: Rain Gutters, Lighting, Sidewalk, Fruit Trees, Underground Sprinkler
- Fencing: Privacy,Full
- Waterfront features: Walk to Water, Beach Access
Lot
- Size: 5,662 sqft
- Features: Level, Landscaped, In Flood Zone
Details
- Parcel number: 133882
- Zoning: B
- Other equipment: Generator Ready, Entertainment System
Construction
Type & style
- Home type: SingleFamily
- Architectural style: Colonial
- Property subtype: Single Family Residence
Materials
- Shingle Siding, Cedar
- Foundation: Block, Concrete Perimeter
- Roof: Asphalt
Condition
- New construction: No
- Year built: 1941
Utilities & green energy
- Sewer: Public Sewer
- Water: Public
- Utilities for property: Cable Available
Green energy
- Energy efficient items: Thermostat
Community & neighborhood
Security
- Security features: Security System
Community
- Community features: Golf, Library, Medical Facilities, Park, Playground, Public Rec Facilities, Near Public Transport, Shopping/Mall
Location
- Region: Fairfield
- Subdivision: Beach
Price history
| Date | Event | Price |
|---|---|---|
| 7/19/2024 | Sold | $1,561,000+4.4%$626/sqft |
Source: | ||
| 5/30/2024 | Pending sale | $1,495,000$600/sqft |
Source: | ||
| 5/23/2024 | Listed for sale | $1,495,000+284.3%$600/sqft |
Source: | ||
| 12/9/2010 | Sold | $389,000-2.5%$156/sqft |
Source: | ||
| 10/3/2010 | Price change | $399,000-5%$160/sqft |
Source: Prudential Connecticut Realty #98477206 Report a problem | ||
Public tax history
| Year | Property taxes | Tax assessment |
|---|---|---|
| 2025 | $14,126 +1.8% | $497,560 |
| 2024 | $13,882 +1.4% | $497,560 |
| 2023 | $13,688 +1% | $497,560 |
Find assessor info on the county website
Neighborhood: 06824
Nearby schools
GreatSchools rating
- 8/10Mill Hill SchoolGrades: K-5Distance: 1.1 mi
- 8/10Roger Ludlowe Middle SchoolGrades: 6-8Distance: 1 mi
- 9/10Fairfield Ludlowe High SchoolGrades: 9-12Distance: 1.1 mi
Schools provided by the listing agent
- Elementary: Mill Hill
- Middle: Roger Ludlowe
- High: Fairfield Ludlowe
Source: Smart MLS. This data may not be complete. We recommend contacting the local school district to confirm school assignments for this home.
Get pre-qualified for a loan
At Zillow Home Loans, we can pre-qualify you in as little as 5 minutes with no impact to your credit score.An equal housing lender. NMLS #10287.
Sell for more on Zillow
Get a Zillow Showcase℠ listing at no additional cost and you could sell for .
$1,690,100
2% more+$33,802
With Zillow Showcase(estimated)$1,723,902

