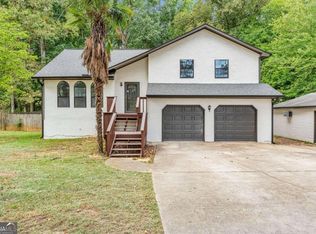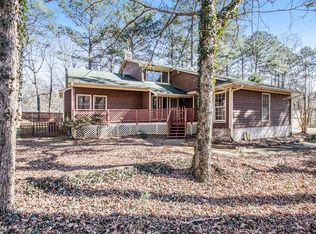Spacious home on large lot with fenced, private back yard. Vaulted living/great room; oversize master on the main; large 2nd and 3rd bedrooms; country kitchen with large island and bar; abundance of cabinets, gas starter fireplace; close to shopping, restaurants; hospital and medical offices. Mature, quiet, friendly community. Back on the market, buyers financing fell thru. Appraisal came back above list price in as is condition. Hurry, it wont last long!
This property is off market, which means it's not currently listed for sale or rent on Zillow. This may be different from what's available on other websites or public sources.

