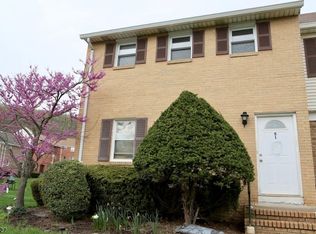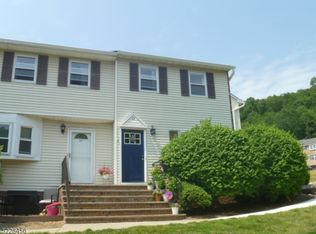""WOW" QUALITY BUILT CUSTOM COLONIAL WITH GRANITE CENTER ISLAND UPGRADED KITCHEN 42" CABINETS,TILE BACKSPLASH, HARDWOOD FLOORS THROUGHOUT,LARGE BEDROOMS,ECONOMICAL GAS HEAT, LEMONADE FRONT PORCH ,GREAT LOCATION CLOSE TO RT 80,YET QUIET CUSTOM METAL FENCED REAR YARD PERFECT FOR PETS,STORAGE SHED IN REAR YARD, PRICED TO SELL FAST SO DONT HESITATE ZIP CODE IS WHARTON 07885 BUT HOME IS LOCATED IN ROCKAWAY TOWNSHIP... WITH ROCKAWAY SCHOOLS.
This property is off market, which means it's not currently listed for sale or rent on Zillow. This may be different from what's available on other websites or public sources.

