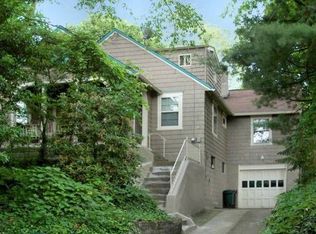Sold for $270,000 on 01/23/24
$270,000
489 McCully St, Pittsburgh, PA 15216
3beds
1,168sqft
Single Family Residence
Built in 1929
6,499.15 Square Feet Lot
$294,900 Zestimate®
$231/sqft
$1,791 Estimated rent
Home value
$294,900
$280,000 - $313,000
$1,791/mo
Zestimate® history
Loading...
Owner options
Explore your selling options
What's special
Beautiful-brick Cape Cod on a quiet street close to Mount Lebanon schools. Featuring a level fenced backyard and a large front porch that overlooks the street-This has all the makings of a forever home! The stone fireplace and hard wood flooring highlight the livingroom.The charming hardwood continues into the dining room and the 1st floor bedroom.The 42"cabinets with soft close doors,granite countertops along with the tile flooring and stainless steel appliances makes the eat-in kitchen feel elegant and stylish! The 1st floor bedroom has its own ductless heating and cooling unit along with an overhead lighted fan and 2 larger windows that plenty of natural light in.The 2nd floor bedrooms each have their own ductless heating and cooling units and have 2 windows each also allowing the natural light to fill the rooms.The 20x15 finished gameroom with a partial bathroom is bright and cheery with brand new flooring and is perfect to have everyone over to watch the big game!
Zillow last checked: 9 hours ago
Listing updated: January 24, 2024 at 05:51am
Listed by:
Timothy Fitzgerald 724-933-8500,
KELLER WILLIAMS REALTY
Bought with:
Beth Ali, RS317216
COLDWELL BANKER REALTY
Source: WPMLS,MLS#: 1633496 Originating MLS: West Penn Multi-List
Originating MLS: West Penn Multi-List
Facts & features
Interior
Bedrooms & bathrooms
- Bedrooms: 3
- Bathrooms: 2
- Full bathrooms: 1
- 1/2 bathrooms: 1
Primary bedroom
- Level: Main
- Dimensions: 11x10
Bedroom 2
- Level: Upper
- Dimensions: 13x10
Bedroom 3
- Level: Upper
- Dimensions: 12x10
Dining room
- Level: Main
- Dimensions: 11x11
Game room
- Level: Lower
- Dimensions: 20x15
Kitchen
- Level: Main
- Dimensions: 17x6
Living room
- Level: Main
- Dimensions: 17x11
Heating
- Electric, Heat Pump
Cooling
- Electric
Appliances
- Included: Some Gas Appliances, Dishwasher, Disposal, Microwave, Refrigerator, Stove
Features
- Flooring: Ceramic Tile, Hardwood, Laminate
- Basement: Finished,Walk-Up Access
- Number of fireplaces: 1
- Fireplace features: Stone
Interior area
- Total structure area: 1,168
- Total interior livable area: 1,168 sqft
Property
Parking
- Parking features: Built In, Garage Door Opener
- Has attached garage: Yes
Features
- Levels: Two
- Stories: 2
- Pool features: None
Lot
- Size: 6,499 sqft
- Dimensions: 0.1492
Details
- Parcel number: 0099S00110000000
Construction
Type & style
- Home type: SingleFamily
- Architectural style: Colonial,Two Story
- Property subtype: Single Family Residence
Materials
- Brick
- Roof: Asphalt
Condition
- Resale
- Year built: 1929
Details
- Warranty included: Yes
Utilities & green energy
- Sewer: Public Sewer
- Water: Public
Community & neighborhood
Location
- Region: Pittsburgh
- Subdivision: JM Fass Estate
Price history
| Date | Event | Price |
|---|---|---|
| 1/23/2024 | Sold | $270,000+0.4%$231/sqft |
Source: | ||
| 12/15/2023 | Contingent | $269,000$230/sqft |
Source: | ||
| 11/24/2023 | Listed for sale | $269,000-23.1%$230/sqft |
Source: | ||
| 4/24/2021 | Listing removed | -- |
Source: Zillow Rental Manager | ||
| 4/19/2021 | Listed for rent | $1,300$1/sqft |
Source: Zillow Rental Manager | ||
Public tax history
| Year | Property taxes | Tax assessment |
|---|---|---|
| 2025 | $2,887 +8.9% | $72,000 |
| 2024 | $2,651 +522.7% | $72,000 -20% |
| 2023 | $426 | $90,000 |
Find assessor info on the county website
Neighborhood: Mount Lebanon
Nearby schools
GreatSchools rating
- 9/10Lincoln Elementary SchoolGrades: K-5Distance: 0.3 mi
- 8/10Jefferson Middle SchoolGrades: 6-8Distance: 0.5 mi
- 10/10Mt Lebanon Senior High SchoolGrades: 9-12Distance: 0.7 mi
Schools provided by the listing agent
- District: Mount Lebanon
Source: WPMLS. This data may not be complete. We recommend contacting the local school district to confirm school assignments for this home.

Get pre-qualified for a loan
At Zillow Home Loans, we can pre-qualify you in as little as 5 minutes with no impact to your credit score.An equal housing lender. NMLS #10287.
