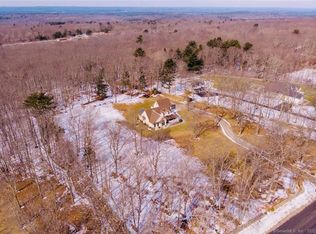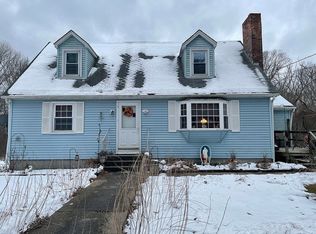Owner motivated to sell this pristine cape located on 4 acres of level land surrounded by classical stone walls. There are 4 bedrooms (one with a walk in closet), 2 bathrooms, custom kitchen cabinets, newly refinished wide board wood floors, new paint, and laundry located on the main floor. The kitchen has a portable island which owners switch out for a wood stove in winter. There is a well maintained two-car garage with a third bay workshop heated by a wood stove which stays. The garage (inside pics to come) also has a great workbench, plenty of storage and a terrific loft waiting for your final touch. The property is complete with a paddock, a 2-stall run in, a trail that loops the property and a chicken coop. The dining room has window seating, cathedral ceilings, and beams. The shed and hot tub are icing on the cake. Spend evenings out front by the light of the moon on your wrap around porch with an unobstructed view of the horizon or cozied up out back by the fire place. Spend lazy summer days in the shade of your custom-built gazebo. There are an outlet for a generator and a home security system installed. The location is remote enough to lend a feeling of privacy but close enough to amenities to make easy trips to town. Neighboring properties further compliment this home. Make this turnkey home your sanctuary in these trying times. Due to COVID, potential buyers should be pre-qualified and healthy at showing. Twenty-four hour notice is required for showings.
This property is off market, which means it's not currently listed for sale or rent on Zillow. This may be different from what's available on other websites or public sources.

