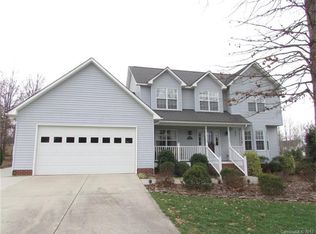Closed
$398,000
489 Maple Ridge Cir, Salisbury, NC 28147
3beds
1,791sqft
Single Family Residence
Built in 2004
0.6 Acres Lot
$400,200 Zestimate®
$222/sqft
$1,751 Estimated rent
Home value
$400,200
Estimated sales range
Not available
$1,751/mo
Zestimate® history
Loading...
Owner options
Explore your selling options
What's special
Welcome to your dream home in the coveted Grace Ridge community, nestled in the highly sought-after Carson School district! This stunning residence features elegant arched doorways and smooth ceilings, creating an inviting atmosphere. The open-concept layout is perfect for hosting epic dinner parties or just showing off your dance moves in the spacious living room, complete with vaulted ceilings and a cozy gas fireplace. Stylish kitchen offers granite countertops and a breakfast bar that practically begs for Saturday morning pancakes! Split bedroom design ensures privacy for all. Sizeable primary BR features a vast walk-in closet, en-suite bath with dual vanities, jetted garden tub, tiled shower & water closet. When you’re ready to channel your inner outdoor enthusiast, French doors lead to a covered back porch and a deck that’s just waiting for your BBQ skills to shine. Large backyard comes with an outbuilding with electric! New roof, HVAC & well pump in 2024.
Zillow last checked: 8 hours ago
Listing updated: March 14, 2025 at 06:31pm
Listing Provided by:
Kim Sadler kimsadler.realtor@gmail.com,
Lantern Realty & Development, LLC
Bought with:
Mac Hanson
Coldwell Banker- CK Select
Source: Canopy MLS as distributed by MLS GRID,MLS#: 4218679
Facts & features
Interior
Bedrooms & bathrooms
- Bedrooms: 3
- Bathrooms: 2
- Full bathrooms: 2
- Main level bedrooms: 3
Primary bedroom
- Level: Main
Bedroom s
- Level: Main
Bedroom s
- Level: Main
Dining room
- Level: Main
Kitchen
- Level: Main
Laundry
- Level: Main
Living room
- Level: Main
Heating
- Central, Natural Gas
Cooling
- Ceiling Fan(s), Central Air
Appliances
- Included: Dishwasher, Disposal, Electric Range, Gas Water Heater, Microwave, Refrigerator with Ice Maker
- Laundry: Laundry Room
Features
- Breakfast Bar, Soaking Tub, Open Floorplan, Pantry, Walk-In Closet(s), Whirlpool
- Flooring: Carpet, Linoleum, Wood
- Doors: French Doors, Insulated Door(s)
- Windows: Insulated Windows
- Has basement: No
- Attic: Pull Down Stairs
- Fireplace features: Gas, Living Room
Interior area
- Total structure area: 1,791
- Total interior livable area: 1,791 sqft
- Finished area above ground: 1,791
- Finished area below ground: 0
Property
Parking
- Total spaces: 2
- Parking features: Attached Garage, Garage Faces Front, Garage on Main Level
- Attached garage spaces: 2
- Details: 2 car attached garage with additional in driveway with extended parking pad
Features
- Levels: One
- Stories: 1
- Patio & porch: Covered, Deck, Front Porch, Porch, Rear Porch
- Pool features: Community
Lot
- Size: 0.60 Acres
Details
- Additional structures: Outbuilding
- Parcel number: 479K048
- Zoning: RS
- Special conditions: Standard
Construction
Type & style
- Home type: SingleFamily
- Property subtype: Single Family Residence
Materials
- Aluminum, Vinyl
- Foundation: Crawl Space
- Roof: Shingle
Condition
- New construction: No
- Year built: 2004
Utilities & green energy
- Sewer: Septic Installed
- Water: Well
- Utilities for property: Cable Available, Underground Power Lines, Underground Utilities
Community & neighborhood
Community
- Community features: Clubhouse, Fitness Center, Playground, Recreation Area, Street Lights, Other
Location
- Region: Salisbury
- Subdivision: Grace Ridge
HOA & financial
HOA
- Has HOA: Yes
- HOA fee: $113 quarterly
- Association name: Red Rock Managment
- Association phone: 888-757-3367
Other
Other facts
- Listing terms: Cash,Conventional,FHA,USDA Loan,VA Loan
- Road surface type: Concrete, Paved
Price history
| Date | Event | Price |
|---|---|---|
| 3/13/2025 | Sold | $398,000$222/sqft |
Source: | ||
| 1/31/2025 | Listed for sale | $398,000+7860%$222/sqft |
Source: | ||
| 12/31/2015 | Sold | $5,000-97%$3/sqft |
Source: Public Record Report a problem | ||
| 1/28/2005 | Sold | $165,500$92/sqft |
Source: Public Record Report a problem | ||
Public tax history
| Year | Property taxes | Tax assessment |
|---|---|---|
| 2025 | $2,216 +3% | $317,698 |
| 2024 | $2,152 | $317,698 |
| 2023 | $2,152 +36.5% | $317,698 +52.1% |
Find assessor info on the county website
Neighborhood: 28147
Nearby schools
GreatSchools rating
- 1/10Knollwood Elementary SchoolGrades: PK-5Distance: 0.4 mi
- 1/10Southeast Middle SchoolGrades: 6-8Distance: 4 mi
- 5/10Jesse C Carson High SchoolGrades: 9-12Distance: 3.9 mi
Schools provided by the listing agent
- Elementary: Knollwood
- Middle: Southeast
- High: Jesse Carson
Source: Canopy MLS as distributed by MLS GRID. This data may not be complete. We recommend contacting the local school district to confirm school assignments for this home.
Get a cash offer in 3 minutes
Find out how much your home could sell for in as little as 3 minutes with a no-obligation cash offer.
Estimated market value
$400,200
