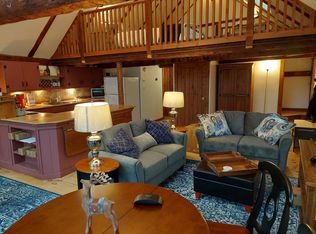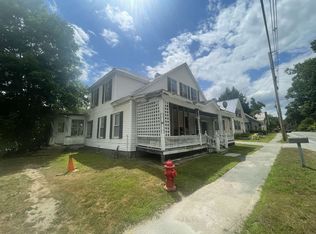Closed
Listed by:
Gary Coger,
Four Seasons Sotheby's Int'l Realty gary.coger@fourseasonssir.com
Bought with: Barrett and Valley Associates Inc.
$340,000
489 Main Street, Chester, VT 05143
4beds
2,220sqft
Farm
Built in 1860
8,712 Square Feet Lot
$349,200 Zestimate®
$153/sqft
$3,551 Estimated rent
Home value
$349,200
$283,000 - $433,000
$3,551/mo
Zestimate® history
Loading...
Owner options
Explore your selling options
What's special
This beautifully renovated farmhouse offers a perfect mix of classic charm and modern updates, located just a short distance from the historic town green, shopping, and dining. The home features a spacious living room and cozy family room, providing plenty of space for both relaxation and entertainment. A dining area off the modern kitchen is perfect for family meals or hosting guests. The wood stove in the kitchen provides warmth and ambience The main floor also includes a convenient first-floor bedroom, while the second level features three additional bedrooms, one of which is an excellent option for a home office. You'll also find a large laundry room and a second floor back porch providing access down. Recent updates include new hardwood floors, fresh interior paint, and updated bathrooms. Mini-split systems on both floors provide efficient air conditioning and additional heating for year-round comfort. Enjoy outdoor living with a private fenced in back courtyard, a back porch entry, and a fenced-in backyard. A 1-car garage barn adds extra storage. This home is a dream for outdoor enthusiasts, with major ski resorts including Okemo, Magic, Bromley, and Stratton just a short drive away. The town Recreation Center, pool, and VAST snowmobile trails offer year-round fun, with plenty of biking and hiking trails only a half mile away. Vermont living at its finest—right in town!
Zillow last checked: 8 hours ago
Listing updated: March 27, 2025 at 08:41am
Listed by:
Gary Coger,
Four Seasons Sotheby's Int'l Realty gary.coger@fourseasonssir.com
Bought with:
Daire Gibney
Barrett and Valley Associates Inc.
Source: PrimeMLS,MLS#: 5027669
Facts & features
Interior
Bedrooms & bathrooms
- Bedrooms: 4
- Bathrooms: 2
- 3/4 bathrooms: 2
Heating
- Oil, Wood, Hot Air, Wood Stove, Wall Units, Mini Split
Cooling
- Mini Split
Appliances
- Included: Dishwasher, Dryer, Microwave, Gas Range, Refrigerator, Washer, Electric Water Heater
- Laundry: 2nd Floor Laundry
Features
- Dining Area, Kitchen/Dining
- Flooring: Combination, Hardwood, Laminate, Wood
- Windows: Blinds, Double Pane Windows
- Basement: Concrete Floor,Unfinished,Interior Entry
- Number of fireplaces: 1
- Fireplace features: Wood Burning, 1 Fireplace, Wood Stove Hook-up
Interior area
- Total structure area: 3,020
- Total interior livable area: 2,220 sqft
- Finished area above ground: 2,220
- Finished area below ground: 0
Property
Parking
- Total spaces: 1
- Parking features: Shared Driveway, Right-Of-Way (ROW)
- Garage spaces: 1
Features
- Levels: Two
- Stories: 2
- Patio & porch: Porch, Enclosed Porch, Screened Porch
- Exterior features: Garden, Storage
- Fencing: Partial
- Frontage length: Road frontage: 40
Lot
- Size: 8,712 sqft
- Features: Landscaped, Level, Major Road Frontage, Sidewalks, In Town, Near Shopping, Near Skiing, Near Snowmobile Trails, Neighborhood, Near School(s)
Details
- Parcel number: 14404511714
- Zoning description: Res
Construction
Type & style
- Home type: SingleFamily
- Property subtype: Farm
Materials
- Wood Frame, Vinyl Siding
- Foundation: Stone
- Roof: Metal,Asphalt Shingle
Condition
- New construction: No
- Year built: 1860
Utilities & green energy
- Electric: 100 Amp Service
- Sewer: Public Sewer
- Utilities for property: Cable Available, Propane
Community & neighborhood
Location
- Region: Chester
Price history
| Date | Event | Price |
|---|---|---|
| 3/27/2025 | Sold | $340,000-2.6%$153/sqft |
Source: | ||
| 1/25/2025 | Listed for sale | $349,000+26.9%$157/sqft |
Source: | ||
| 10/6/2023 | Sold | $275,000-6.8%$124/sqft |
Source: | ||
| 10/6/2023 | Contingent | $295,000$133/sqft |
Source: | ||
| 7/6/2023 | Listed for sale | $295,000+24%$133/sqft |
Source: | ||
Public tax history
| Year | Property taxes | Tax assessment |
|---|---|---|
| 2024 | -- | $182,400 |
| 2023 | -- | $182,400 |
| 2022 | -- | $182,400 |
Find assessor info on the county website
Neighborhood: Chester-Chester Depot
Nearby schools
GreatSchools rating
- 5/10Chester-Andover Usd #29Grades: PK-6Distance: 0.4 mi
- 7/10Green Mountain Uhsd #35Grades: 7-12Distance: 1.4 mi
Schools provided by the listing agent
- Elementary: Chester-Andover Elementary
- Middle: Green Mountain UHSD #35
- High: Green Mountain UHSD #35
- District: Chester School District
Source: PrimeMLS. This data may not be complete. We recommend contacting the local school district to confirm school assignments for this home.

Get pre-qualified for a loan
At Zillow Home Loans, we can pre-qualify you in as little as 5 minutes with no impact to your credit score.An equal housing lender. NMLS #10287.

