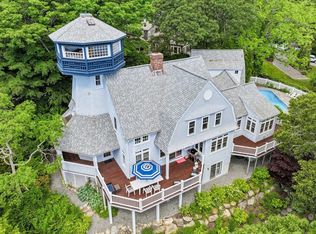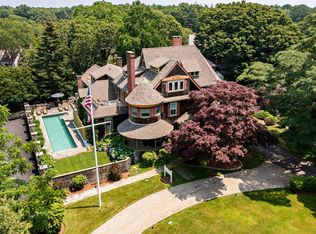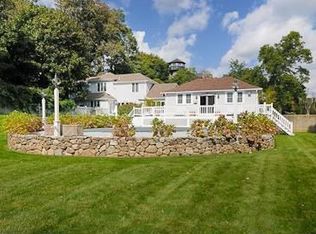Sold for $2,087,500
$2,087,500
489 Main Street, Centerville, MA 02632
6beds
5,050sqft
Single Family Residence
Built in 1995
1.01 Acres Lot
$2,138,200 Zestimate®
$413/sqft
$5,957 Estimated rent
Home value
$2,138,200
$1.92M - $2.39M
$5,957/mo
Zestimate® history
Loading...
Owner options
Explore your selling options
What's special
This classic, shingle-style home enjoys both privacy and charm. Located just off Main Street in the heart of Centerville Village. As you enter the home, the luxuriously-appointed kitchen welcomes you. Exposed beams and new windows throughout offer views of the glittering lily pond on this magnificent estate created by Frederick Law Olmstead, the landscape architect of Central Park. The first floor primary suite has a magnificent bathroom with soaking tub and large walk-in shower. A short walk to Craigville beach, an added plus to this 6 bedroom/4.5 bath home.This magical home was built around the historic tower where it is said Walt Disney penned ''Fantasia''. Wrap-around porches connect the main living spaces to the outdoors with easy access to landscaped pool area, lily pond and heart-shaped rose garden. The property has a very successful rental history.
Zillow last checked: 8 hours ago
Listing updated: January 07, 2025 at 01:10pm
Listed by:
Gene Orloff 508-364-2907,
Sotheby's International Realty
Bought with:
Cait Graves, 9523682
Today Real Estate
Source: CCIMLS,MLS#: 22404028
Facts & features
Interior
Bedrooms & bathrooms
- Bedrooms: 6
- Bathrooms: 5
- Full bathrooms: 4
- 1/2 bathrooms: 1
Primary bedroom
- Features: Cathedral Ceiling(s)
- Level: First
Primary bathroom
- Features: Private Full Bath
Heating
- Forced Air
Cooling
- Central Air
Appliances
- Included: Gas Water Heater
Features
- Flooring: Hardwood, Carpet, Tile
- Basement: Crawl Space
- Number of fireplaces: 2
Interior area
- Total structure area: 5,050
- Total interior livable area: 5,050 sqft
Property
Parking
- Total spaces: 4
- Parking features: Garage
- Garage spaces: 2
Features
- Stories: 3
- Exterior features: Private Yard, Underground Sprinkler, Garden
- Has private pool: Yes
- Pool features: Heated, In Ground
- Has view: Yes
- Has water view: Yes
- Water view: Lake/Pond
Lot
- Size: 1.01 Acres
- Features: South of Route 28
Details
- Parcel number: 208085005
- Zoning: SPLIT RD-1;RC-2
- Special conditions: None
Construction
Type & style
- Home type: SingleFamily
- Property subtype: Single Family Residence
Materials
- Shingle Siding
- Foundation: Concrete Perimeter
- Roof: Pitched, Shingle
Condition
- Updated/Remodeled, Approximate
- New construction: No
- Year built: 1995
- Major remodel year: 2022
Utilities & green energy
- Sewer: Septic Tank
Community & neighborhood
Location
- Region: Centerville
Other
Other facts
- Listing terms: Cash
Price history
| Date | Event | Price |
|---|---|---|
| 1/7/2025 | Sold | $2,087,500-4.9%$413/sqft |
Source: | ||
| 11/9/2024 | Pending sale | $2,195,000$435/sqft |
Source: | ||
| 8/30/2024 | Listed for sale | $2,195,000+94.2%$435/sqft |
Source: | ||
| 4/18/2017 | Sold | $1,130,000-16.2%$224/sqft |
Source: | ||
| 3/28/2017 | Pending sale | $1,349,000$267/sqft |
Source: Sotheby's International Realty - Osterville Brokerage #21608645 Report a problem | ||
Public tax history
| Year | Property taxes | Tax assessment |
|---|---|---|
| 2025 | $16,268 +5.5% | $2,010,900 +1.9% |
| 2024 | $15,415 +7% | $1,973,800 +14.3% |
| 2023 | $14,400 +7.9% | $1,726,600 +24.7% |
Find assessor info on the county website
Neighborhood: Centerville
Nearby schools
GreatSchools rating
- 7/10Centerville ElementaryGrades: K-3Distance: 0.4 mi
- 4/10Barnstable High SchoolGrades: 8-12Distance: 1.4 mi
- 5/10Barnstable Intermediate SchoolGrades: 6-7Distance: 1.5 mi
Schools provided by the listing agent
- District: Barnstable
Source: CCIMLS. This data may not be complete. We recommend contacting the local school district to confirm school assignments for this home.
Get a cash offer in 3 minutes
Find out how much your home could sell for in as little as 3 minutes with a no-obligation cash offer.
Estimated market value$2,138,200
Get a cash offer in 3 minutes
Find out how much your home could sell for in as little as 3 minutes with a no-obligation cash offer.
Estimated market value
$2,138,200


