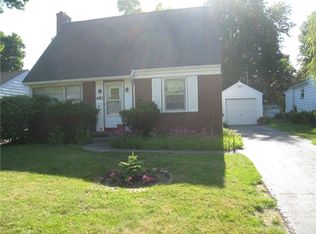Closed
$240,000
489 List Ave, Rochester, NY 14617
3beds
1,461sqft
Single Family Residence
Built in 1945
7,840.8 Square Feet Lot
$261,400 Zestimate®
$164/sqft
$2,260 Estimated rent
Home value
$261,400
$243,000 - $280,000
$2,260/mo
Zestimate® history
Loading...
Owner options
Explore your selling options
What's special
**ABSOLUTELY CHARMING UPDATED RANCH!* SPACIOUS KITCHEN WITH EAT IN BREAKFAST NOOK AND DINING AREA! STUNNING HARDWOODS, BEAUTIFULLY DONE LIVING SPACE WITH CORNER FIREPLACE! BREEZEWAY TO PRIVATE BACKYARD! LOWER LEVEL PARTIALLY FINISHED WITH BAR, CREATES TONS OF POTENTIAL AND ADDITIONAL LIVING SPACE! ALSO FLEX SPACE....THE BACK "MIDDLE ROOM" WAS AT ONE TIME USED AS A BEDROOM THAT HAD AN ARMOIRE FOR CLOSET STORAGE PLUS THE EXISTING BUILTIN CABINETS!!!**** THIS HOME IS TRULY ONE OF A KIND AND MOVE IN READY!! DELAYED NEGOTIATIONS UNTIL TUESDAY, 5/7 @ 10AM
Zillow last checked: 8 hours ago
Listing updated: July 09, 2024 at 05:54am
Listed by:
Hollis A. Creek 585-400-4000,
Howard Hanna
Bought with:
Michael W. White, 10301223453
Empire Realty Group
Source: NYSAMLSs,MLS#: R1534900 Originating MLS: Rochester
Originating MLS: Rochester
Facts & features
Interior
Bedrooms & bathrooms
- Bedrooms: 3
- Bathrooms: 1
- Full bathrooms: 1
- Main level bathrooms: 1
- Main level bedrooms: 3
Heating
- Gas, Forced Air
Cooling
- Central Air
Appliances
- Included: Dishwasher, Gas Cooktop, Disposal, Gas Water Heater, Microwave
- Laundry: In Basement
Features
- Breakfast Area, Separate/Formal Living Room, Bedroom on Main Level, Main Level Primary
- Flooring: Carpet, Hardwood, Varies
- Basement: Full,Partially Finished
- Has fireplace: No
Interior area
- Total structure area: 1,461
- Total interior livable area: 1,461 sqft
Property
Parking
- Total spaces: 1
- Parking features: Detached, Electricity, Garage
- Garage spaces: 1
Features
- Levels: One
- Stories: 1
- Patio & porch: Deck, Enclosed, Porch
- Exterior features: Blacktop Driveway, Deck, Fence
- Fencing: Partial
Lot
- Size: 7,840 sqft
- Dimensions: 53 x 143
- Features: Residential Lot
Details
- Parcel number: 2634000760700004091000
- Special conditions: Standard
Construction
Type & style
- Home type: SingleFamily
- Architectural style: Ranch
- Property subtype: Single Family Residence
Materials
- Aluminum Siding, Steel Siding
- Foundation: Block
Condition
- Resale
- Year built: 1945
Utilities & green energy
- Sewer: Connected
- Water: Connected, Public
- Utilities for property: Cable Available, High Speed Internet Available, Sewer Connected, Water Connected
Community & neighborhood
Location
- Region: Rochester
- Subdivision: Rudman Estates #1
Other
Other facts
- Listing terms: Cash,Conventional
Price history
| Date | Event | Price |
|---|---|---|
| 7/8/2024 | Sold | $240,000+23.1%$164/sqft |
Source: | ||
| 5/9/2024 | Pending sale | $195,000$133/sqft |
Source: | ||
| 4/30/2024 | Listed for sale | $195,000+5.4%$133/sqft |
Source: | ||
| 8/11/2022 | Sold | $185,000+32.1%$127/sqft |
Source: | ||
| 6/23/2022 | Pending sale | $140,000$96/sqft |
Source: | ||
Public tax history
| Year | Property taxes | Tax assessment |
|---|---|---|
| 2024 | -- | $185,000 |
| 2023 | -- | $185,000 +53.5% |
| 2022 | -- | $120,500 |
Find assessor info on the county website
Neighborhood: 14617
Nearby schools
GreatSchools rating
- 9/10Listwood SchoolGrades: K-3Distance: 0.3 mi
- 6/10Dake Junior High SchoolGrades: 7-8Distance: 0.3 mi
- 8/10Irondequoit High SchoolGrades: 9-12Distance: 0.3 mi
Schools provided by the listing agent
- District: West Irondequoit
Source: NYSAMLSs. This data may not be complete. We recommend contacting the local school district to confirm school assignments for this home.
