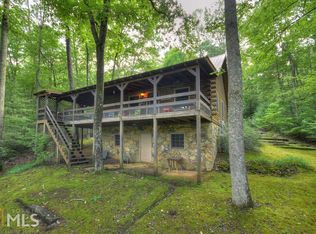3 bedroom / 2 bath ranch style house on two lots with approximately 200' of frontage on Fightingtown Creek. Level yard, with room for gardening, offers easy access to the creek. The interior has generously sized rooms and a bonus space between the kitchen and garage. Great location within 10 miles of downtown Blue Ridge. With some updating and personal touches, this home would be a perfect creek front retreat.
This property is off market, which means it's not currently listed for sale or rent on Zillow. This may be different from what's available on other websites or public sources.
