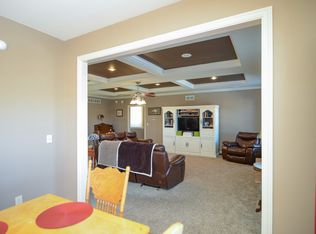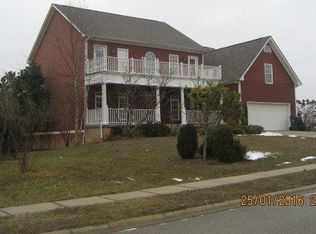The Hartford II by Ball Homes, LLC. One of our largest first-floor primary bedroom homes, the Hartford II has formal living and dining, plus a large two story family room with abundant windows and optional built-in bookcases and fireplace with a two-story chase. The kitchen includes a island with breakfast counter, and adjoins the dining room via a hallway with a built-in butler's pantry, and on the opposite end opens to the breakfast area with modified bay window. A luxurious primary suite is located downstairs, and includes a double tray ceiling in the bedroom, and his-and-hers vanities, a corner garden tub, and separate shower stall in the bath. Three bedrooms are located upstairs, plus a finished bonus room above the garage. The hall bath includes a pass-through vanity area designed for shared use.
This property is off market, which means it's not currently listed for sale or rent on Zillow. This may be different from what's available on other websites or public sources.


