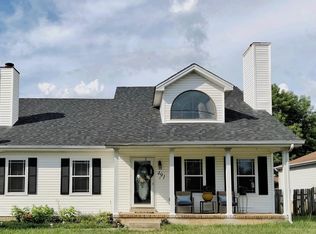Closed
$425,000
489 Forest Ridge Dr, La Vergne, TN 37086
5beds
2,418sqft
Single Family Residence, Residential
Built in 1994
0.26 Acres Lot
$417,500 Zestimate®
$176/sqft
$2,228 Estimated rent
Home value
$417,500
Estimated sales range
Not available
$2,228/mo
Zestimate® history
Loading...
Owner options
Explore your selling options
What's special
Discover this beautifully maintained 5 bedrooms home, featuring spacious primary suite conveniently located on the first floor. with 2.5 baths, the property also boasts a recently renovated laundry room and a stunning primary bathroom. Enjoy the fresh, modern feel with newly installed tiles in the kitchen and fresh paint throughout. The fenced backyard offers two storage sheds, while the two attached garage includes a built in tornado shelter for added peace of mind. Plus, the large driveway provides amole space for up to seven cars, and the concrete slab extended to the back yard. Don't miss out on this exceptional home.
Zillow last checked: 8 hours ago
Listing updated: February 19, 2025 at 02:56pm
Listing Provided by:
Nizar Boulad 615-895-8000,
Keller Williams Realty - Murfreesboro
Bought with:
Emily Sanchez, 316067
Benchmark Realty, LLC
Source: RealTracs MLS as distributed by MLS GRID,MLS#: 2772439
Facts & features
Interior
Bedrooms & bathrooms
- Bedrooms: 5
- Bathrooms: 3
- Full bathrooms: 2
- 1/2 bathrooms: 1
- Main level bedrooms: 1
Bedroom 1
- Features: Suite
- Level: Suite
- Area: 225 Square Feet
- Dimensions: 15x15
Bedroom 2
- Features: Extra Large Closet
- Level: Extra Large Closet
- Area: 225 Square Feet
- Dimensions: 15x15
Bedroom 3
- Area: 100 Square Feet
- Dimensions: 10x10
Bedroom 4
- Area: 120 Square Feet
- Dimensions: 10x12
Dining room
- Features: Formal
- Level: Formal
- Area: 120 Square Feet
- Dimensions: 10x12
Kitchen
- Features: Eat-in Kitchen
- Level: Eat-in Kitchen
- Area: 110 Square Feet
- Dimensions: 10x11
Living room
- Area: 252 Square Feet
- Dimensions: 14x18
Heating
- Central
Cooling
- Ceiling Fan(s), Central Air
Appliances
- Included: Dishwasher, Microwave, Refrigerator, Double Oven, Electric Oven, Cooktop
- Laundry: Electric Dryer Hookup, Washer Hookup
Features
- Flooring: Carpet, Laminate, Tile
- Basement: Crawl Space
- Number of fireplaces: 1
- Fireplace features: Wood Burning
Interior area
- Total structure area: 2,418
- Total interior livable area: 2,418 sqft
- Finished area above ground: 2,418
Property
Parking
- Total spaces: 9
- Parking features: Garage Faces Front, Concrete
- Attached garage spaces: 2
- Uncovered spaces: 7
Features
- Levels: Two
- Stories: 2
- Patio & porch: Patio, Covered, Porch
- Fencing: Back Yard
Lot
- Size: 0.26 Acres
- Dimensions: 75 x 150
Details
- Parcel number: 006G C 00800 R0000609
- Special conditions: Owner Agent
Construction
Type & style
- Home type: SingleFamily
- Property subtype: Single Family Residence, Residential
Materials
- Vinyl Siding
Condition
- New construction: No
- Year built: 1994
Utilities & green energy
- Sewer: Public Sewer
- Water: Public
- Utilities for property: Water Available
Community & neighborhood
Location
- Region: La Vergne
- Subdivision: Lake Forest Phase 1 Sec B
Price history
| Date | Event | Price |
|---|---|---|
| 2/19/2025 | Sold | $425,000$176/sqft |
Source: | ||
| 1/18/2025 | Pending sale | $425,000$176/sqft |
Source: | ||
| 1/15/2025 | Listed for sale | $425,000+172.4%$176/sqft |
Source: | ||
| 8/7/2007 | Sold | $156,000+30.6%$65/sqft |
Source: Public Record Report a problem | ||
| 3/26/2007 | Sold | $119,459-27.6%$49/sqft |
Source: Public Record Report a problem | ||
Public tax history
| Year | Property taxes | Tax assessment |
|---|---|---|
| 2025 | -- | $84,750 |
| 2024 | $2,045 | $84,750 |
| 2023 | $2,045 +12.1% | $84,750 |
Find assessor info on the county website
Neighborhood: 37086
Nearby schools
GreatSchools rating
- 5/10Lavergne Lake Elementary SchoolGrades: PK-5Distance: 1.4 mi
- 5/10La Vergne Middle SchoolGrades: 6-8Distance: 1.5 mi
- 5/10Lavergne High SchoolGrades: 9-12Distance: 4.3 mi
Schools provided by the listing agent
- Elementary: LaVergne Lake Elementary School
- Middle: LaVergne Middle School
- High: Lavergne High School
Source: RealTracs MLS as distributed by MLS GRID. This data may not be complete. We recommend contacting the local school district to confirm school assignments for this home.
Get a cash offer in 3 minutes
Find out how much your home could sell for in as little as 3 minutes with a no-obligation cash offer.
Estimated market value$417,500
Get a cash offer in 3 minutes
Find out how much your home could sell for in as little as 3 minutes with a no-obligation cash offer.
Estimated market value
$417,500
