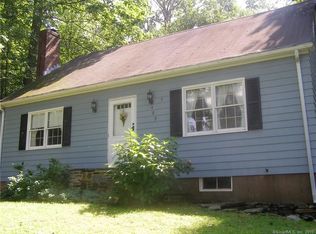This is the extraordinary, private Log Cabin home you have been waiting for, with 4 bedrooms, 2-1/2 baths, 2,368 square feet, on 3.37 acres. Beautifully maintained and move-in ready. The Great Room (or Texas Room) is front-to-back with a prominent stone fireplace and French doors to the back yard! The sprawling Kitchen, Nook and Dining room are all open to each other with a wood-burning stove for a warm, charming feel! The Kitchen has a vaulted ceiling as well. The first floor also features a Family room and a half bath. The 2nd floor Master Bedroom is large with soaring cathedral ceiling and could be made into a suite with one of the 2 full bathrooms. The 2nd floor also has 2 full baths (one w/a claw-foot tub) and 3 more bedrooms; all very roomy with cathedral ceilings. This home boasts an oversized 2 car garage, newer 50 year metal roof with 8 inches of foam insulation, newly refinished wideboard pine flooring throughout, 18' x 12' deck, 2 furnaces (Oil & Wood) that can be run separately or simultaneously, almost all-new lighting, herbal medicine garden in back, and a generator ready panel. This beautiful dream home could be yours!
This property is off market, which means it's not currently listed for sale or rent on Zillow. This may be different from what's available on other websites or public sources.

